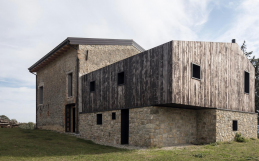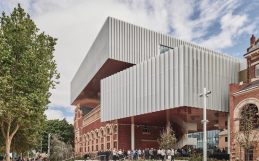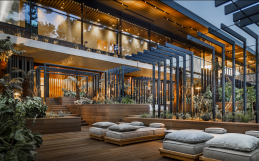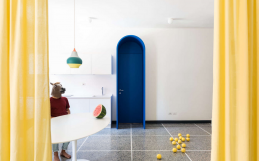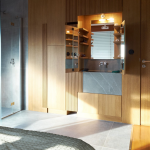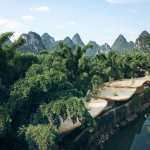The new Hasselt Art School, work of the studio A20 ARCHITECTEN, wants to be a real model of urban campus. The school building derives its topology from the current study of artists and the process of creating art.
The same industrial and minimalist ordinariness is the starting point of the project that chooses an uncompromising reinforced concrete structure.
The rigid grid of columns can be filled with studies on two floors by introducing light walls and false floors and extends across the terraces, giving rise to outdoor work spaces. The radical structure of the building creates a background that can be adopted for different scenarios.
Such an interpretation exchanges the classic school typology of “classrooms along a corridor” with the circulation through studies. Flexibility and versatility pushed to the extreme translate into a non-architecture. The addition of two main stairs and a tower-shaped volume give direction to the functional grid of the columns.
At the center of the grid there is an exhibition hall, a two-story space where students and teachers can show their works and are encouraged to enter into a debate. A large window gives artists a view of the world.
The addition of a student hotel, with catering and recreational services, completes the triptych of the connecting towers. The result is an effervescent and functional campus.
Courtesy of AREA editorial office
La nuova Scuola d’Arte di Hasselt, opera dello studio A20 ARCHITECTEN, vuole essere un vero e proprio modello di campus urbano. L’edificio scolastico deriva la sua topologia dall’attuale studio degli artisti e dal processo di creazione dell’arte stessa. La stessa ordinarietà industriale e minimalista costituisce il punto di partenza del progetto che sceglie una struttura in cemento armato senza compromessi.
La rigida griglia di colonne può essere riempita con studi su due piani introducendo pareti leggere e falsi pavimenti e si estende attraverso le terrazze, dando luogo a spazi di lavoro all’aperto. La struttura radicale dell’edificio crea uno sfondo che può essere adottato per diversi scenari d’uso.
Una tale interpretazione scambia la classica tipologia scolastica delle “aule lungo un corridoio” con la circolazione attraverso gli studi. Flessibilità e polivalenza spinte all’estremo si traducono in una non-architettura. L’aggiunta di due generose scale e di un volume a forma di torre danno direzione alla griglia funzionale delle colonne.
Al centro della griglia c’è una sala espositiva, un spazio a due piani dove studenti e docenti possono mostrare le loro opere e sono incoraggiati a entrare in un dibattito. Una grande finestra offre agli artisti una visione del mondo.
L’aggiunta di un albergo per studenti, con servizi di ristorazione e ricreativi, completa il trittico delle torri comunicanti. Il risultato è un campus effervescente e funzionale.
Per gentile concessione della rivista AREA

