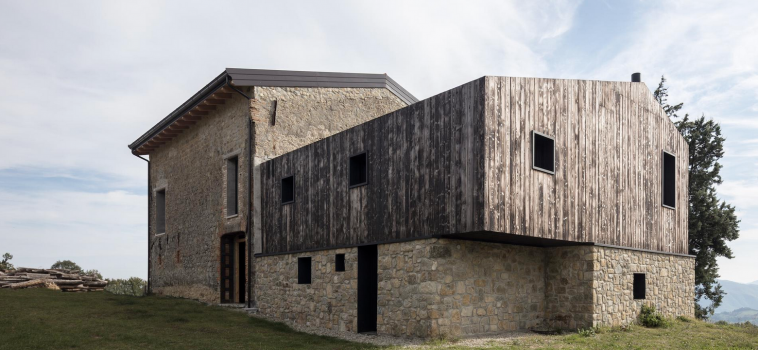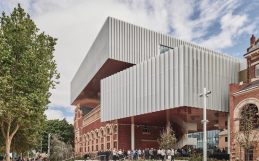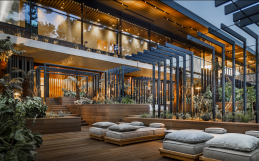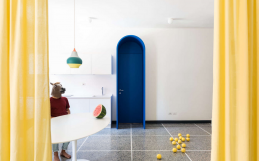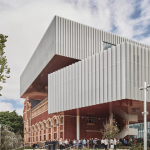Kainua is the name of the ancient Etruscan city that stood near the present town of Marzabotto. The new building designed by Ciclostile Architettura is a volume in stone and wood that has its roots in the mountain with which it forms a whole.
The new building looks like a timeless object, one of the elements of the natural landscape. The house, obtained from the demolition and reconstruction of the old farmer’s house, is spread over two levels. On the ground floor, partially embedded in the ground to strengthen this building/nature bond, the stones obtained from the demolition were reused for the construction of a new stone wall that serves as a connecting element between the new house and the renovated barn. The new portion, with structure in X-Lam panels, overlooks the main front only on the first floor, fitting gracefully into the landscape. The cladding is in burnt wood, an ancient technique that we find in the Apennines but also in very distant places all over the world, a technique inextricably linked to the territory, an inclusive and welcoming common language.
Internally the dialectic between hard surfaces (the cement of the underground portion of the living area, the mosaics of the bathrooms) and soft surfaces (fir wood used as floors and walls) recalls the essentiality and austerity of the place. The service rooms are all located on the north front and have small holes while to the south the living/kitchen area on the ground floor and the rooms on the upper floor enjoy large openings. The openings of the ground floor are simply screened by the overhang of the first floor while those of the rooms are equipped with a blackout system. These openings in addition to maximizing the energy supply in cold seasons and preventing direct irradiation in hot ones offer a breathtaking view of the valley.
The whole house is insulated with a thick rock wool coat that allows to use as heating/cooling only an air system powered mostly by photovoltaic panels located on the roof of the barn to mitigate the impact. The rainwater is collected in tanks and reused for watering the fields while the purification plant consists of a phytodepuration system that works thanks to two ponds adjacent to the house. The barn has been renovated with interventions mainly of a structural nature and equipped with all the basic plant equipment. At the moment it is used as a storage for agricultural activities, but for the future an accommodation facility is planned to be built to welcome visitors.
Courtesy of AREA editorial office
Kainua è il nome dell’antica città etrusca che sorgeva nei pressi dell’attuale cittadina di Marzabotto. La nuova costruzione progettata da Ciclostile Architettura è un volume in pietra e legno che affonda le sue radici nella montagna con cui forma un tutt’uno.
Il nuovo edificio si presenta come un oggetto senza tempo, uno degli elementi del paesaggio naturale. L’abitazione, ricavata dalla demolizione e ricostruzione della vecchia casa del contadino, si sviluppa su due livelli. Al piano terra, parzialmente incastonato nel terreno per rinsaldare questo legame edifico/natura, sono state riutilizzate le pietre ricavate dalla demolizione per la costruzione di un nuovo muro in pietra a vista che funge da elemento di congiunzione tra la nuova casa e il fienile ristrutturato. La nuova porzione, con struttura in pannelli X-Lam, si affaccia sul fronte principale solo al primo piano, inserendosi con garbo nel paesaggio. Il rivestimento è in legno bruciato, un’antica tecnica che ritroviamo nei nostri appennini ma anche in luoghi distantissimi in tutto il mondo, una tecnica legata indissolubilmente al territorio, un linguaggio comune inclusivo e accogliente.
Internamente la dialettica tra superfici dure (il cemento della porzione interrata della zona giorno, i mosaici dei bagni) e superfici morbide (legno di abete utilizzato come pavimenti e rivestimenti) richiama l’essenzialità e l’austerità del luogo. I locali di servizio si trovano tutti sul fronte nord e hanno piccole bucature mentre a sud la zona giorno/cucina al piano terra e le camere al piano superiore godono di ampie aperture. Le aperture del piano terra sono schermate semplicemente dallo sbalzo del piano primo mentre quelle delle camere sono dotate di sistema oscurante. Queste aperture oltre a massimizzare l’apporto energetico nelle stagioni fredde e impedire l’irraggiamento diretto in quelle calde offrono una vista mozzafiato sulla vallata.
Tutta la casa è coibentata con un cappotto in lana di roccia di grande spessore che ci permette di utilizzare come riscaldamento/raffrescamento solo un impianto ad aria alimentato perlopiù dai pannelli fotovoltaici localizzati sul tetto del fienile per mitigarne l’impatto. Le acque piovane sono raccolte in vasche e riutilizzate per l’innaffiamento dei campi mentre l’impianto di depurazione è costituito da una fitodepurazione che funziona grazie a due stagni limitrofi all’abitazione.
Il fienile è stato ristrutturato con interventi principalmente di natura strutturale e attrezzato con tutte le basilari dotazioni impiantistiche. Ad oggi è utilizzato come deposito per le attività agricole, nel tempo nascerà una struttura ricettiva per accogliere i visitatori.
Per gentile concessione della rivista AREA
