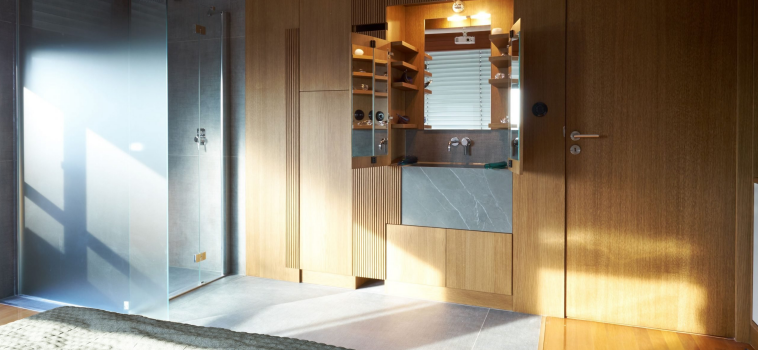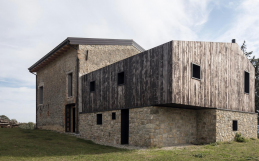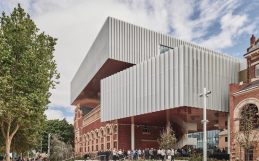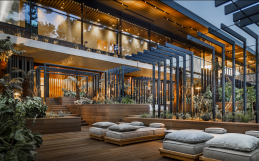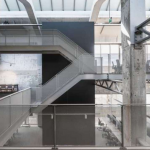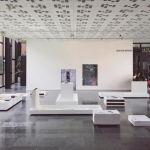The clients of this panoramic penthouse in Prague had a specific request: the shower and washbasin had to be placed in the bedroom. A great challenge for Davide Vizzini of DVDV Studio and for his collaborators who managed to avoid the obvious risk of making components that are normally foreign to a bedroom look like fake and unpleasant.
The design response focused on the search for the essential and profound meaning of surfaces and materials. The architects created an equipped wall, imagined as an interactive membrane assuming, centimeter after centimeter, different meanings and uses.
The result is a combination of materials, artisan treatments, surface textures, ways of interacting with light. The functions of the boiserie wall of the room were built and positioned using a juxtaposition of floors and flanking.
The shower cubicle is not a cabin but an intersection between glass tops; the washbasin backs into a niche; the closing doors activate its ambivalent role as part of the composition design and bright corner between the make-up mirrors.
The production of woodwork, bed, upholstery, was carried out by Italian craftsmen, and all the products were purchased in Italy, transported to Prague, and assembled by local staff.
A great result due to the accurate attention and competence that the DVDV Studio put in the project.
Courtesy of AREA editorial office
I committenti di quest’attico panoramico a Praga avevano una richiesta precisa: la doccia e il lavabo dovevano essere posizionati in camera da letto. Una bella sfida per Davide Vizzini di DVDV Studio e per i suoi collaboratori che sono riusciti a scongiurare l’evidente rischio di far apparire componenti normalmente estranei a una camera da letto come posticci e sgradevoli.
La risposta progettuale si è concentrata sulla ricerca del significato essenziale e profondo delle superfici e dei materiali. È stata realizzata una parete attrezzata immaginata come fosse una membrana interattiva a cui far assumere, centimetro dopo centimetro, significati e usi diversi.
Il risultato è un incastro di materiali, trattamenti artigianali, trame superficiali, modi di interagire con la luce. Le funzioni della parete boiserie della camera sono state costruite e posizionate utilizzando una giustapposizione di piani e affiancamento.
Il box doccia non è una cabina ma un’intersezione fra piani in vetro, il lavabo arretra in una nicchia, le ante di chiusura attivano il suo ruolo ambivalente come parte del disegno della composizione e angolo luminoso fra gli specchi per il make-up.
La produzione di boiserie, letto, tappezzerie, sia stata effettuata da artigiani italiani, e che tutti i prodotti siano stati acquistati in Italia, trasportati a Praga, e assemblati da personale locale.
Un risultato eccellente ottenuto grazie all’attenzione e alle competenze messe in atto dallo DVDV Studio.
Per gentile concessione della rivista AREA
