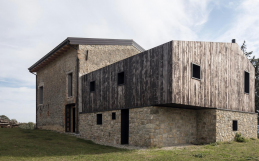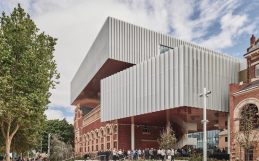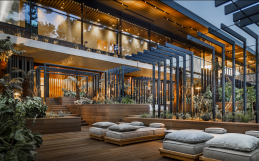A redevelopment project to enhance the beauty of the places creating a structure that puts in evidence the typical features, through a diligent use of the materials and of the local vegetation.
The proposed transformation of the new luxury resort in Calabria (project by the Italian design studio L4Designing Gateways) aims to create a structure with a low environmental impact and an high energy efficiency. The Bio resort will have a vegetation more luxuriant of the current one and a positive impact on the environmental and social rehabilitation.
The hotel is only two floors out of land and perfectly integrated in the surrounding nature. Palm trees will be at the entrance and along the access route, inviting visitors to enter into a modern temple of culture, smells, flavours and tastes of this land. The existing road, skirting the ridge down to the sea, overlooks the citrus trees and the secular plants of olive trees.
The main body of the building has been divided into four elements and is characterized by a porch 6 meters deep, made with wooden pillars and beams and covered with bamboo and wood. The inner part is enclosed by a fully glazed wall with shutters opening like an accordion offering, in the summer season, a pleasant continuity between the inside and the outside.
The cover, in continuity with the hotel, offers a very extented green surface which improves insulation and eliminates its visual impact from any point of the lot.
From: Arketipo magazine
Bio resort a Zambrone (Calabria)
Un progetto di riqualificazione che vuole valorizzare la bellezza dei luoghi e creare una struttura che ne risalti gli aspetti tipici, attraverso un diligente uso dei materiali e della vegetazione locale.
La proposta di trasformazione del nuovo resort di lusso in Calabria (progetto dell’italiana L4 Designing Gateways) mira a creare una struttura a basso impatto ambientale ed elevata efficienza energetica. Il Bio resort avrà una vegetazione più ricca e rigogliosa dell’attuale e un positivo impatto di riqualificazione ambientale e sociale.
L’hotel, di soli due piani fuori terra é perfettamente integrato nella natura circostante. Palme ad alto fusto delineeranno l’entrata e la via d’accesso, invitando i visitatori a entrare in un moderno tempio della cultura, degli odori, dei sapori e del gusto di questa terra. La strada esistente, fiancheggiando il costone, scende fino al mare affacciandosi su un agrumeto e piante secolari di ulivo.
Il corpo di fabbrica è stato suddiviso in quattro elementi ed è caratterizzato da un portico profondo 6 metri realizzato con pilastri e travi in legno e copertura in canne di bambù e legno. La parte interna è racchiusa da una parete totalmente vetrata con infissi apribili a fisarmonica che, nella stagione estiva, potranno offrire una piacevole continuità tra interno ed esterno.
La copertura, in continuità con l’hotel, offre una superficie verde molto estesa, che migliora la coibentazione ed elimina l’impatto visivo da ogni punto del lotto.
Fonte: Arketipo magazine





