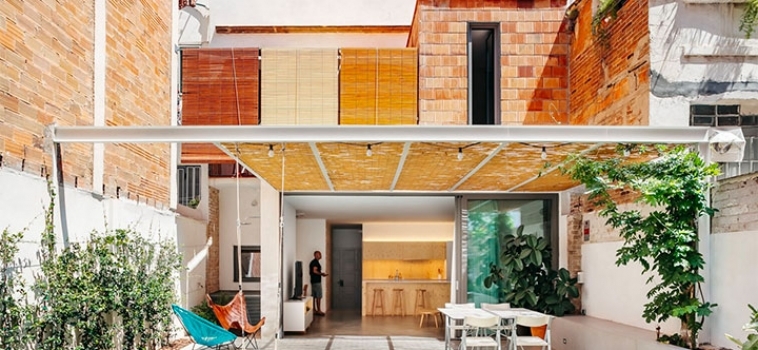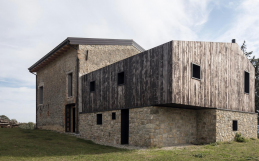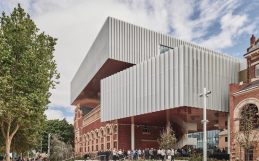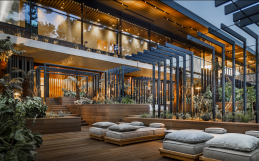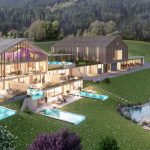The idea at the origin of the project of Casa JJA, located in the historic centre of Barcelona, just two steps from the district of Horta, was to remove the superfluous emphasizing the original elements.
The building dates back to 1930 and has a facade of 7 meters of length and 10 meters in depth and is composed of four floors above ground and surrounded by buildings with the same character. The non-invasive intervention of the architects Ivan Llach and Raquel Colacios consisted mainly in the coating of the existing architectural elements and in a review of the structure, floors and some of the enclosed spaces of the residence in order to give life to a project that is sensitive, functional and sustainable.
The eastern facade along the street has been left unchanged, while the west elevation has undergone some changes with the addition of architectural elements to emphasize and contrast the character of the historic building, such as, for example, the flooring in decorated ceramic, the pergola in bamboo or the shielding slats of wood with their organic form, located on the first floor.
The same prospect is the one that best relates to the green space in front and stands out for its coating of “termoargilla”. The accurate assembly of textures and materials has made Casa JJA an elegant and functional project.
L’idea all’origine del progetto di Casa JJA, nel centro storico di Barcellona, a due passi dal distretto Horta, è stata quella di togliere il superfluo enfatizzando gli elementi originari.
L’edificio risale al 1930 e presenta una facciata di 7 metri di lunghezza per 10 metri di profondità ed è costituito da quattro piani fuori terra e circondato da palazzine aventi lo stesso carattere. L’intervento poco invasivo degli architetti Ivan Llach e Raquel Colacios è consistito soprattutto nel rivestimento di elementi architettonici esistenti e nella rivisitazione della struttura, dei pavimenti e di alcuni spazi chiusi della residenza per dare vita a un progetto sensibile, funzionale e sostenibile.
La facciata est lungo la strada è stata lasciata inalterata, mentre il prospetto ovest ha subito alcune modifiche con l’aggiunta di elementi architettonici per enfatizzare e contrastare il carattere dello storico edificio, come per esempio la pavimentazione in ceramica decorata, la pergola in bamboo o le schermature in listelli di legno dalla forma organica collocate al primo piano.
Lo stesso prospetto è quello che maggiormente si relaziona con il verde antistante e si contraddistingue per il suo rivestimento in “termoargilla”. L’assemblaggio accurato di texture e materiali ha contribuito a rendere Casa JJA un progetto raffinato e funzionale.
