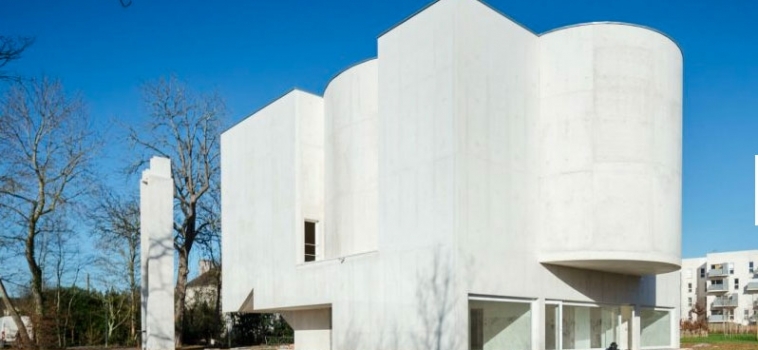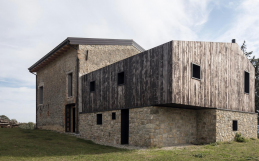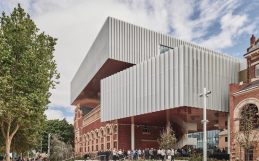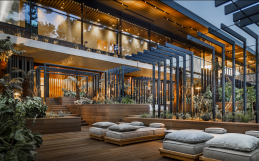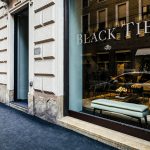The church of Saint-Jacques-de-la-Lande will be the first religious architecture of the XXI century to be built in the French region of Brittany. The project by the Portuguese Álvaro Siza Vieira, consists in a block of white cement with cuts of light illuminating the chancel. The church was designed to be a non- invasive building intervention communicating with a residential area in the southern district of Rennes.
Peculiar feature of the church is the circular-shaped second-level, a cylinder with a diameter of 14,75 metres and a height of 12 metres. The fulcrum of the building, the central area of the church, has one hundred and twenty seats, an access for the disabled, and three semi-circular side chapels.
The material used for the outer structure is reinforced concrete with thermal insulation. The signs of the casting are left to view, in order to have an external “raw” as opposed to the care of the interior. The inside of the parish centre has a marble floor gleaming and the walls are covered in panels of white marble, such as in the kitchen areas and bathrooms. The floors of the basement are in epoxy resin and the walls have a panelling of the same material. The external doors and windows are in wood with an aluminium trim.
SAINT-JACQUES-DE-LA-LANDE A RENNES
La chiesa di Saint-Jacques-de-la-Lande sarà la prima architettura religiosa del XXI secolo ad essere costruita nella regione francese della Bretagna. Il progetto, del portoghese Álvaro Siza Vieira, si materializza in un blocco di cemento bianco dai tagli di luce che ne illuminano la zona presbiteriale. La chiesa è stata progettata in maniera tale da risultare un intervento edilizio poco invasivo e dialogare con il distretto residenziale nel quartiere meridionale di Rennes.
Caratteristica peculiare della chiesa è il secondo livello a forma circolare, cilindro dal diametro di 14,75 metri ed altezza di 12 metri. Il fulcro dell’edificio, l’area centrale della chiesa, è dotato di centoventisei sedute, un accesso per i disabili, e tre cappelle laterali semicircolari.
Il materiale utilizzato per la struttura esterna è il cemento armato con isolamento termico. I segni di gettata sono lasciati a vista, in modo da avere un esterno “grezzo” che si contrappone alla cura degli interni. Il centro parrocchiale presenta all’interno una pavimentazione in marmo lucente e muri rivestiti di pannelli in marmo bianco come nelle zone della cucina e dei bagni. I pavimenti del piano interrato sono in resina epossidica e le pareti presentano pannelli di rivestimento dello stesso materiale, mentre i serramenti esterni sono in legno con finiture in alluminio.
