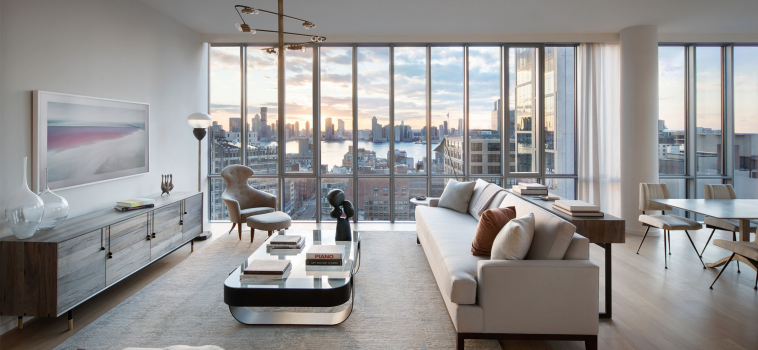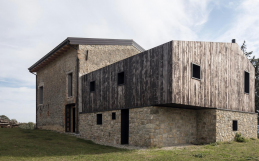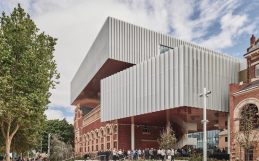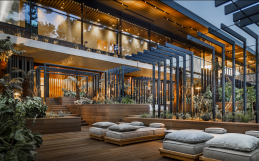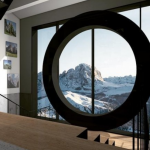The brand new 30-story 565 Broom complex, signed by Renzo Piano Building Workshop in New York’s historic Soho district, is the first high-end residential building in the metropolis at Zero Waste, with over 90% of waste diverted from landfills, incinerators and environment.
Located between Watts and Varick Street, not far from the Hudson River, the building is a light- and transparent light-sculpted volume. The two mirror towers, 100 meters high, with curved glass facades recall the 19th century New York building, characterized by the use of iron and cast iron, typical of the Soho district. The very thin struts allow a seamless view. The particular glass used, the low-iron, has a sheerness comparable to that of the crystal that allows the facade to take on the color of the sky.
The 115 apartments have various types (from mono to four-bedroom, up to duplexes and penthouses), with floor-to-ceiling windows (3.5 meters) and large volumes on the open-plan model. The interiors, of great elegance and sophistication, are signed by the Parisian studio Rena Dumas Architecture Interieure under the direction of Denis Montel.
Great attention to craftsmanship and quality, from finishes to furnishings. The most exclusive dwellings are also equipped with terraces and private pools from 8 meters. The common spaces are also of the highest level: spa with salt water pool, sauna, steam room and gym, 28-meter high lounge equipped with vertical green wall up to the terrace, library, children’s play room, bar, laundry, service concierge 24hx7 and 42 parking spaces each equipped with columns for charging electric cars. There is also a car sharing service.
Il nuovissimo complesso di 30 piani 565 Broom, firmato dallo studio Renzo Piano Building Workshop nello storico quartiere di Soho a New York, è il primo edificio residenziale di fascia alta della metropoli a Zero Waste, con oltre il 90% di rifiuti deviati da discariche, inceneritori e ambiente.
Situato fra Watts e Varick Street, non lontano dal fiume Hudson, l’edificio è un volume scolpito dalla luce, leggero e trasparente. Le due torri speculari, alte 100 metri, con facciate curve in vetro richiamano l’edilizia newyorchese del 19° secolo, caratterizzata dall’uso di ferro e ghisa, tipica del quartiere di Soho. I sottilissimi montanti permettono una vista senza soluzione di continuità. Il particolare vetro utilizzato, il low-iron, ha una lucentezza paragonabile a quella del cristallo che consente alla facciata di assumere il colore del cielo.
I 115 appartamenti hanno tipologie varie (dal mono al quadrilocale, fino ai duplex e alla penthouse), con finestre a tutta altezza (3,5 metri) e grandi volumetrie sul modello degli open space. Gli interni, di grande eleganza e raffinatezza, sono firmati dallo studio parigino Rena Dumas Architecture Interieure sotto la direzione di Denis Montel.
Grande attenzione all’artigianalità e alla qualità, dalle finiture agli arredi. Le abitazioni più esclusive sono anche dotate di terrazze e piscine private da 8 metri. Anche gli spazi comuni sono di altissimo livello: centro benessere con piscina con acqua salata, sauna, bagno turco e palestra, lounge alta 28 metri attrezzata con parete verde verticale fino alla terrazza, biblioteca, sala gioco per bambini, bar, lavanderia, servizio concierge 24hx7 e 42 posti macchina ciascuno attrezzato con colonnine per la ricarica di auto elettriche. A disposizione anche un servizio di car sharing.
