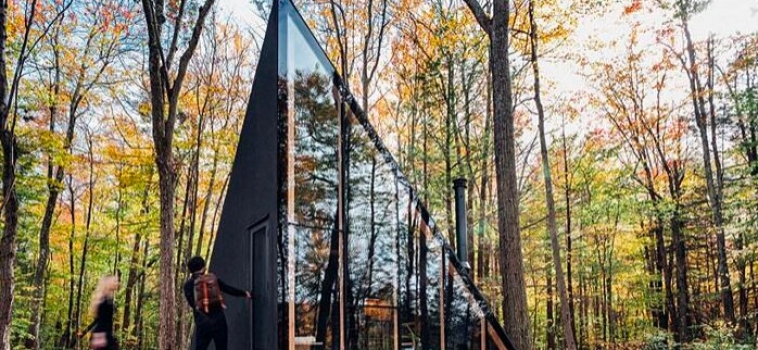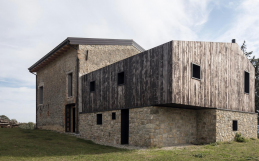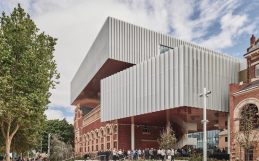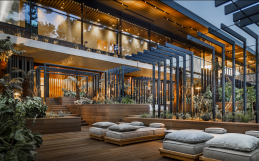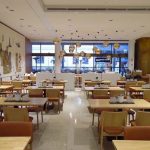Bjarke Ingels Group presents A45, the prototype of a series of four micro-homes of the future that are customizable and that can be adapted to any functional projects.
A45 keeps inspiration from the stereotype of the “house in the woods”, with a triangular shape, sloped roofs and a regular structure. The steeply inclined roof allows the drainage of rain water and is perfectly suited to the geographical conditions of the project, located in the village of Lanesville, near New York.
The conformation of the triangular plan, however, would not allow an effective real use of the surface of the house. The floor is therefore rotated by 45 degrees (hence the name “A45“), thus managing to exploit a square planimetric surface.
To optimise the space, the house height was increased up to approximately 4 linear metres. In only 17 square meters you can experience that feeling of comfort and well-being typical of the nordic culture. The result is an elegant building from a crystal-like surface reflecting the surrounding nature.
A45 is designed according to a modular structure made of 100% recyclable materials. The structure is separated from the soil by a platform of concrete that can support the dwelling without negative impacting effects on the surrounding environment.
Bjarke Ingels Group presenta A45, prototipo di una serie di quattro micro abitazioni del futuro personalizzabili e che sarà possibile adeguare a qualsiasi progetto funzionale.
A45 trae ispirazione dallo stereotipo della “casa nel bosco”, dalla forma triangolare, con tetto a falde inclinate e struttura regolare. Il tetto fortemente inclinato consente lo scolo dell’acqua piovana e si adatta perfettamente alle condizioni geografiche del progetto, situato nella località di Lanesville, nei pressi di New York.
La conformazione triangolare in pianta non permetterebbe però un utilizzo efficace della superficie dell’abitazione. Il pavimento della casa viene perciò fatto ruotare di 45 gradi (da qui il nome “A45“) riuscendo così a sfruttare una superficie planimetrica quadrata.
Per ottimizzare lo spazio l’altezza della casa è stata aumentata fino a raggiungere circa 4 metri lineari. In soli 17 mq si può così provare quella sensazione di comfort e benessere tipica della cultura nordica. Il risultato è un edificio elegante dalle superfici cristalline che riflettono la natura circostante.
A45 è progettata secondo una struttura modulare fatto di materiali 100% riciclabili. La struttura è separata dal suolo da una piattaforma in cemento che consente di sostenere l’abitazione, senza effetti impattanti sull’ambiente circostante.
