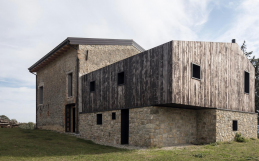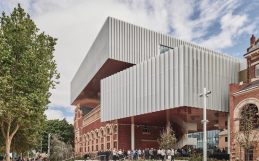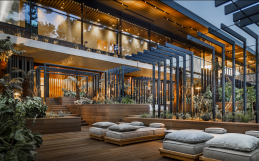On the hilly terrain of the Valle d’itria, in Puglia, the designers of the Corsair architects have completed CASA M-101, a “home for hanging” lying on the ground, without altering its characteristics, in a context of high value of the landscape, characterized by the presence of oaks and olive trees.
The building is characterised by two horizontal projecting slabs that float parallel and delineate the area of the porch, a space shaded and protected from the elements where is possible to contemplate the beautiful view. In the backyard a garden enclosed by dry stone walls creates an intimate space for the guests of the house.
The technological solutions, adopted to ensure high standards of energy efficiency, have been integrated and harmonized to achieve an architectural result without compromise. Moreover the use of local materials, such as limestone and oak, as well as the dry stone walls, are reminiscent of the architectural traditions and construction in Puglia.
The open space of the living area, characterized by large windows that create a dialogue with the external environment, on the front opens up to the landscape while the rear overlooks the gardens with the typical form of the medieval gardens present in convents and monasteries.
Casa M-101 – Un nuovo progetto realizzato in Puglia
Su un terreno collinare della Valle d’Itria, in Puglia, i progettisti di Corsaro architetti hanno realizzato CASA M-101, una “casa sospesa” adagiata sul terreno, senza alterarne le caratteristiche, in un contesto di elevato valore paesaggistico caratterizzato dalla presenza di querce e ulivi.
L’edificio è caratterizzato da due lastre orizzontali aggettanti che fluttuano parallele e disegnano la zona del portico, uno spazio ombreggiato e protetto dalle intemperie da cui contemplare il suggestivo panorama. Nella parte posteriore un giardino circoscritto da muri in pietra a secco crea uno spazio intimo per gli ospiti della casa.
Le soluzioni tecnologiche adottate, per garantire standard elevati di efficienza energetica, sono state integrate e armonizzate per ottenere un risultato architettonico senza compromessi. Anche l’utilizzo di materiali locali, come la pietra calcarea e il legno di quercia, così come i muri in pietra a secco, rimandano alla tradizione architettonica e costruttiva pugliese.
L’open space del living, caratterizzato da grandi vetrate che creano un dialogo con l’ambiente esterno, davanti si apre al paesaggio e sul retro al giardino con la forma tipica dei giardini medioevali presenti nei conventi e nei monasteri.





