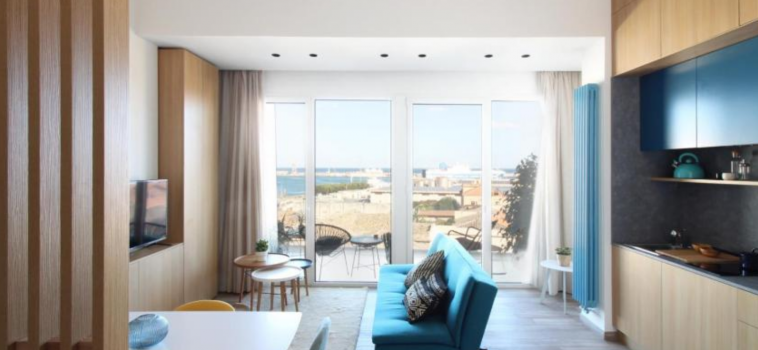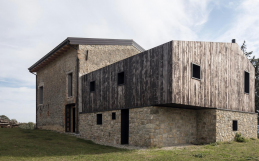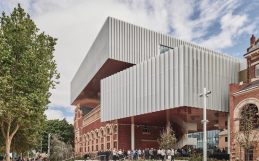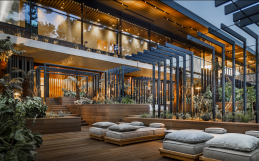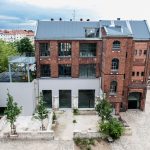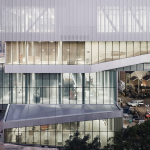In the heart of Palermo, inside an imposing and modern building intended for residence, accommodation and commercial activities, there is the Sea View Apartments holiday home.
The project by Puccio Collodoro Architetti began by totally reconverting the former Hotel Ponte, which offered a suggestive panorama over the Gulf of Palermo. The client’s request was to create a receptive structure with minimal and refined lines, where the identity of the individual apartments was clear, recognisable and original. The research then developed on the concept of identity applied to the use of materials and finishes to give the new project a coherent image between the different apartments but which made them somewhat unique and recognisable.
The materials were chosen according to a logic capable of enhancing the light and the material, emphasising the details and above all the panorama that each individual apartment offers to its guests. Most of the furnishings have been designed and made to measure, such as the kitchen cabinet in natural oak that contrasts with the anthracite composite insert of the top and side coverings. The pastel-colored wall units inserted in the kitchen cabinet do not go unnoticed and reflect the finishes and some accessories in the various apartments. The flooring recalls oak with a slightly bleached tone and the walls remain neutral. The curtain fabrics, which act as a curtain towards the breathtaking view of the sea, are ivory in color. In contrast to these tones, the illuminated bodies contrast, mostly with a matte black finish.
Courtesy of AREA editorial office
Nel cuore di Palermo, all’interno di un imponente e moderno edificio destinato a residenza, strutture ricettive e attività commerciali, si trova la casa vacanze Sea View Apartments.
Il progetto dello studio Puccio Collodoro Architetti ha avuto inizio riconvertendo totalmente l’ex Hotel Ponte, che offriva un suggestivo panorama sul golfo di Palermo. La richiesta della committenza è stata quella di creare una struttura ricettiva dalle linee minimali e ricercate, dove l’identità dei singoli appartamenti risultasse chiara, riconoscibile e originale. La ricerca si è quindi sviluppata sul concetto di identità applicata all’utilizzo di materiali e finiture per conferire al nuovo progetto un’immagine coerente tra i diversi appartamenti ma che li rendesse in qualche modo unici e riconoscibili.
I materiali sono stati scelti secondo una logica in grado di esaltare la luce e la materia, enfatizzando i dettagli e soprattutto il panorama che ogni singolo appartamento offre ai suoi ospiti. La maggior parte degli arredi sono stati progettati e realizzati su misura, come il mobile cucina in rovere naturale che contrasta con l’innesto antracite in materiale composito del top e dei rivestimenti laterali. Non passano inosservati i pensili in tonalità pastello inseriti nel mobile cucina e che riprendono le finiture e alcuni complementi presenti nei diversi appartamenti. La pavimentazione richiama il rovere con un tono leggermente sbiancato e le pareti rimangono neutre. Le stoffe dei tendaggi, che si pongono come sipario verso la vista mozzafiato sul mare, sono di color avorio. In contrasto con questi toni, si contrappongono i corpi illuminati, per la maggior parte con finitura nera opaca.
Per gentile concessione della rivista AREA
