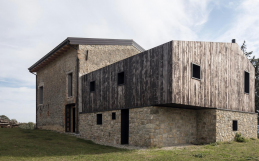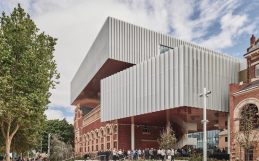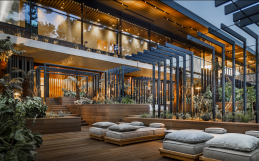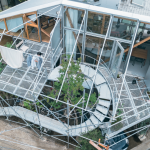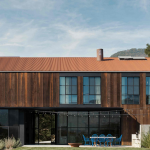The construction of the Jaurès Recreation Center on a project by Graal Architecture has provided the city of Athis-Mons, in France, with the opportunity to equip itself with a facility for young children, a place suitable for developing the creativity and sociality of a growing population. The city develops following its territorial conformation, a very fragile floodplain between the Seine and the Orges, ideal for locating important railway infrastructure. Urban development extends for this in length from the south-west to the North-East.
The Jaurès school complex plays the strategic urban role of connecting with the rest of the district. This is in fact located in a residential area composed of a series of buildings of different types. The challenge for the designers was to create a pleasant access to the pedestrian area and to the Church of Notre-Dame De La Voie and to undertake an urban and architectural recomposition in which the recreation center acted as a link between the different areas.
The facade bordering the railway extends itself for a length of 40 meters, becoming an important architectural sign. The proximity to the Seine has allowed a further development: the flowing water and its reflections were a reason to create a changeable and harmonious envelope. Composed of veils of curved concrete and colored in a pinkish gray, the facade, although massive, interacts with the light, with its own point of view and with the coming and go of pedestrians, giving the building a welcoming and protective appearance.
Inside the spaces are divided into a series of large and bright rooms where the activities of the laboratories take place. These are deliberately simple spaces, designed to accommodate a wide range of activities. Designed with the aim of facilitating their maintenance, these spaces are as gaunt as possible to reduce the costs of finishing and set up. A kitchen is located in direct contact with the large hall and the outside to facilitate the management of waste. All these rooms are equipped with large windows to ensure perfect natural lighting and a further fresh air passage.
Courtesy of AREA editorial office
La costruzione del centro ricreativo di Jaurès su progetto di Graal Architecture ha fornito alla città di Athis-Mons, in Francia, l’opportunità di dotarsi di una struttura per bambini piccoli, un luogo adatto a sviluppare la creatività e la socialità di una popolazione in crescita. La città si sviluppa seguendo la sua conformazione territoriale, una pianura alluvionale molto fragile tra la Senna e l’Orge, ideale per localizzare importanti infrastrutture ferroviarie. Lo sviluppo urbano si estende per questo in lunghezza da sud-ovest a nord-est.
Il complesso scolastico di Jaurès svolge il ruolo urbano strategico di collegamento con il resto del quartiere. Questo infatti sorge in un’area residenziale composta da una serie di edifici d’epoca dalla diversa tipologia. La sfida dei progettisti è stata quella di creare un piacevole accesso all’area pedonale e alla chiesa di Notre-Dame de la Voie e di intraprendere una ricomposizione urbana e architettonica in cui il centro ricreativo svolgesse da collegamento tra le diverse aree.
La facciata che confina con la ferrovia si estende per una lunghezza di 40 metri, diventando un importante segno architettonico. La vicinanza con la Senna poi ha permesso un ulteriore sviluppo: l’acqua che scorre e i suoi riflessi sono stati motivo per realizzare un involucro mutevole e armonioso. Composta da veli di cemento curvato e colorato di un grigio rosato, la facciata, seppur massiccia, interagisce con la luce, con il proprio punto di vista e con l’andirivieni degli utenti, donando all’edificio un aspetto accogliente e protettivo.
All’interno gli spazi si articolano in una serie di stanze grandi e luminose dove si svolgono le attività dei laboratori. Questi infatti sono spazi volutamente semplici, progettati per ospitare una vasta gamma di attività. Concepiti con l’obiettivo di facilitarne la manutenzione, questi spazi sono il più scarni possibile per ridurre i costi di rifinitura e di allestimento. Una cucina è posta a diretto contatto con la grande sala e con l’esterno per facilitare la gestione dei rifiuti. Tutte queste stanze sono dotate di ampie vetrate per garantire una perfetta illuminazione naturale e un’ulteriore passaggio d’aria fresca.
Per gentile concessione della rivista AREA

