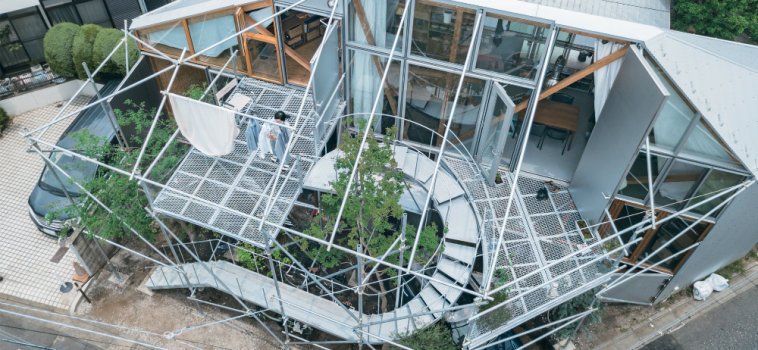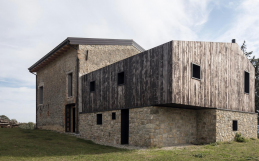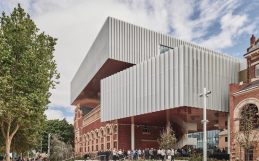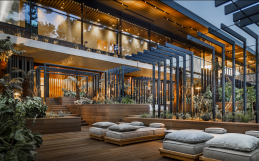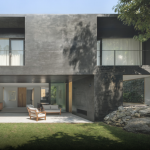To design this house the architecture firm Suzuko Yamada Architects Studio was inspired by a vast forest of Virunga volcanoes on the border between Rwanda, Congo and Uganda. A magical place where, among thick trees, tall grass and climbing plants, a group of gorillas have found home, in total harmony with nature.
Structural materials are shown so that the joints and glued parts are visible to everyone. There is not a wall between the house and the garden, but a set of windows placed next to each other. In addition to the structural elements there are stairs, balustrades, window frames, furniture, curtains, books, clothing, potted plants, bicycles, a pot for watering, shovels, and a huge amount of books, videotapes, DVD. All in sight to show outside the dynamism of home life.
Even the garden, a real botanical garden, is affected by this idea of forest. Fruit trees, bushes of herbs, vegetable crops and plants that can be used as cut flowers during pruning were selected. The balconies and terraces of the house serve as platforms for pruning; a staircase rotates around the trees to allow a regular pruning. Inside the steel pipes of the outer cage passes a walkway that runs along the road and the fence where the grapes grow. A material and structural dialogue that is seen in the domestic spaces and relates to the plants of the garden creates a unique and constant harmony between internal and external spaces.
Courtesy of AREA editorial office
Per progettare questa casa lo studio di architettura Suzuko Yamada si è ispirato a una vasta foresta dei Vulcani Virunga al confine tra il Ruanda, il Congo e l’Uganda. Un luogo magico dove, tra alberi fitti, erba alta e rampicanti, hanno trovato casa, in assoluta armonia con la natura, un gruppo di gorilla.
I materiali strutturali sono mostrati in modo che i giunti e le parti incollate siano visibili a tutti. Non c’è un muro tra la casa e il giardino, ma un insieme di finestre poste una accanto all’altra. Oltre agli elementi strutturali ci sono scale, balaustre, telai di finestre, mobili, tende, libri, capi d’abbigliamento, alberi, piante da vaso, biciclette, una pentola per innaffiare, pale e una quantità enorme di libri, videocassette, DVD. Tutto a vista per mostra all’esterno la dinamicità della vita domestica.
Anche il giardino, un vero e proprio orto botanico, risente di questa idea di foresta. Sono stati selezionati alberi da frutto, cespugli di erbe aromatiche, colture di verdure e piante che possono essere usate come fiori recisi durante la potatura. I balconi e i terrazzamenti dell’abitazione fungono da piattaforme per la raccolta; una scala ruota intorno agli alberi per permettere una potatura regolare. All’interno dei tubi d’acciaio della gabbia esterna passa una passerella che corre lungo la strada e la recinzione dove crescono le viti. Un dialogo materico e strutturale che si legge negli spazi domestici e si rapporta alle piante del giardino crea un’armonia unica e costante tra interno ed esterno.
Per gentile concessione della rivista AREA
