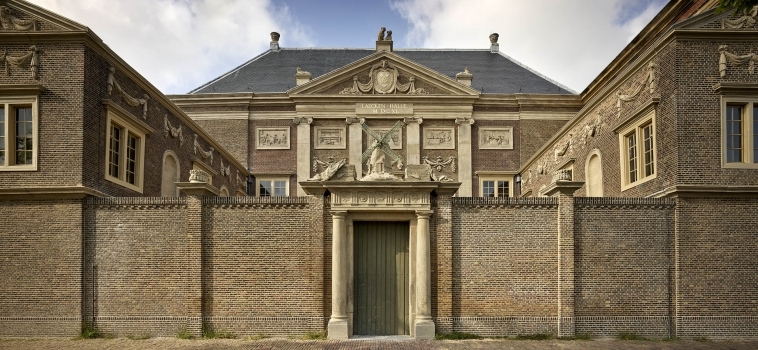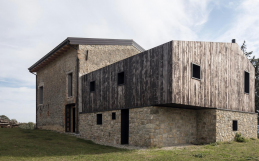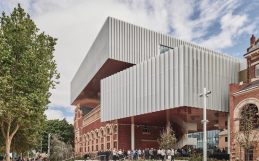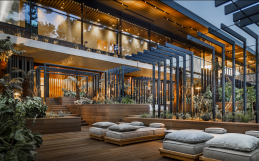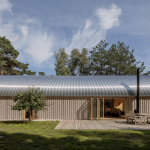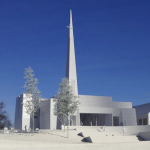The Museum De Lakenhal of Arts and crafts, is located in the Dutch city of Leiden. It is a very ancient building that has been repeatedly remodeled over the centuries. Built in 1641 by architect Arent van’s-Gravesande, who in 1648 began the construction of the Palace on the Dam, used by the royal family as a building repesentative, the Laecken-Halle was originally a centre for the commerce of tissues. In 1874 the building was transformed into a museum which in 1890 was expanded with the Harteveltzaal building. In 1921 the Papevleugel was added.
The Dutch studio Happel Cornelisse Verhoeven and the London-based studio Julian Harrap Architects won the competition for the renovation of the museum in 2013, promising to simplify the labyrinthine corridors and modernise the building.
The designers then gave a new face to the building by taking up the typical face-view brick facades of fabric factories for the main facade that is characterized by the “folds” trend typical of the concertino style.
Visitors enter the museum through a small opening in the high brick walls that enclose the building and pass through a courtyard to reach the main building of the seventeenth century. The museum shop, the wardrobe and the ticket office have been moved to this wing to allow a more agile flow of visitors. Inside, large totally white rooms welcome the exhibited works. Light pervades the spaces through the roof sheds and the large openings that offer the view of the cityscape.
Courtesy of AREA editorial office
Il Museum de Lakenhal delle arti e dei mestieri, si trova nella città olandese di Leiden. E’ un edificio molto antico che è stato più volte rimodellato nel corso dei secoli. Costruita nel 1641 dall’architetto Arent van’s-Gravesande, lo stesso che nel 1648 iniziò la costruzione del Palace on the Dam, utilizzata dalla famiglia reale come edificio di rappresentanza, la Laecken-Halle era in origine un centro per il commercio di tessuti. Nel 1874 l’edificio fu trasformato in un museo che nel 1890 fu ampliato con l’edificio Harteveltzaal. Nel 1921fu aggiunto il Papevleugel.
Lo studio olandese Happel Cornelisse Verhoeven e lo studio londinese Julian Harrap Architects hanno vinto il concorso per il rifacimento del museo nel 2013, promettendo di semplificare i corridoi labirintici e di modernizzare l’edificio.
I progettisti danno quindi un nuovo volto all’edificio riprendendo le tipiche facciate in mattoni faccia-vista delle fabbriche di tessuti per la facciata principale che si caratterizza con l’andamento a “pieghe” tipiche dello stile concertino.
I visitatori entrano al museo attraverso una piccola apertura nelle alte mura di mattoni che recintano l’edificio e attraversano un cortile fino all’edificio principale del XVII secolo. Il negozio del museo, il guardaroba e la biglietteria sono stati trasferiti in questa ala per permettere un flusso più agile di visitatori. All’interno grandi sale completamente bianche accolgono le opere esposte. La luce pervade gli spazi attraverso gli shed in copertura e le grandi aperture che aprono la vista sul paesaggio urbano.
Per gentile concessione della rivista AREA
