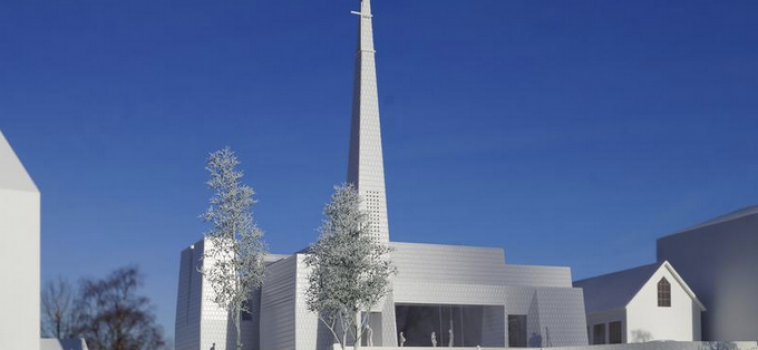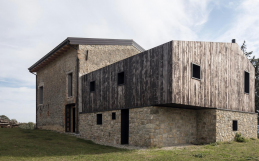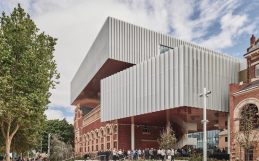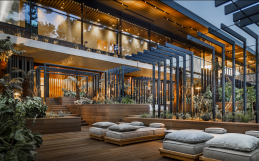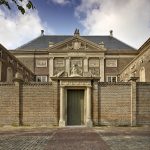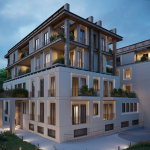Architect Espen Surnevik collaborated with Trodahl Arkitekter to design a pure, geometric, porcelain-clad church in the city of Porsgrunn, Norway.
The New Church of Surnevik replaces the 18th-century Porsgrunn church, destroyed by fire in 2011. Although relying on a composition of simple and pure forms, the “Church of the Resurrection” maintains the monumental appearance that had the destroyed church with its main characters such as the basic structural grid and the white exterior color that this time, however, is reproposed with a porcelain coating.
“Perhaps the fundamental architectural principle for the Church in Porsgrunn is to reinvest the potential, for our times, of the traditional long church plan, as we have seen from dark times to the present day,” the architect said.
Eleven are the geometric volumes sorted by different heights and placed in the plan according to their function. A spire, the highest volume of the composition of the project, called the entrance to the church. Six lower volumes, which surround the main hall of the church, contain other features, including the sacristy and the organ played during functions, while the technical spaces are located in the volume shorter on the back of the building. Each of the shapes is tilted, correspondsing to the angle of inclination of the Spire by 3.3 degrees.
Inside the church, doors, countertop and furniture are all in oak to counter the porcelain walls and add warmth to the interior. Above the altar is a frieze made of one hundred pieces of burnt enamel porcelain designed by artists Espen Dietrichson and Marie Buskov.
Courtesy of AREA editorial office
L’architetto Espen Surnevik ha collaborato con lo studio Trodahl Arkitekter per la progettazione di una chiesa dalle forme pure e geometriche, rivestita in porcellana, nella città di Porsgrunn, in Norvegia.
La nuova chiesa di Surnevik sostituisce la chiesa di Porsgrunn del XVIII secolo, distrutta da un incendio nel 2011. Pur affidandosi ad una composizione di forme semplici e pure, la “Chiesa della Resurrezione” mantiene l’aspetto monumentale che aveva la chiesa distrutta mantenendone i caratteri principali come la griglia strutturale di base e il colore esterno bianco che questa volta però viene riproposto con un rivestimento in porcellana. “Forse il principio architettonico fondamentale per la chiesa di Porsgrunn è quello di reinvestire il potenziale, per i nostri tempi, del tradizionale piano della chiesa lunga, come lo abbiamo visto dai tempi bui fino ad oggi”, ha affermato l’architetto. Undici sono i volumi geometrici ordinati per altezze diverse e collocati in pianta in base alla loro funzione. Una guglia, il volume più alto della composizione del progetto, detta l’ingresso della chiesa. Sei volumi più bassi, che circondano l’aula principale della chiesa, contengono altre funzioni tra cui la sacrestia e l’organo suonato durante la funzione, mentre gli spazi tecnici sono collocati nel volume più corto posto sul retro dell’edificio. Ciascuna delle forme è inclinata in modo da corrispondere all’angolo di inclinazione della guglia di 3,3 gradi.
All’interno della chiesa, le porte, il controsoffitto e i mobili sono tutti in rovere per contrastare le pareti in porcellana e aggiungere calore agli interni. Sopra l’altare c’è un fregio realizzato con cento pezzi di porcellana smaltata bruciata progettata dagli artisti Espen Dietrichson e Marie Buskov.
Per gentile concessione della rivista AREA
