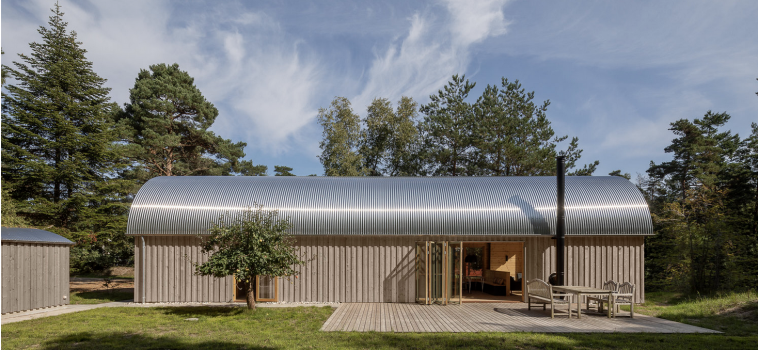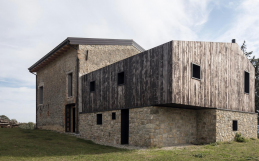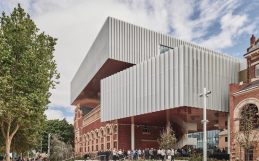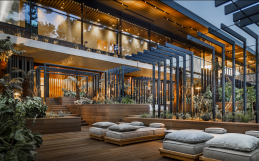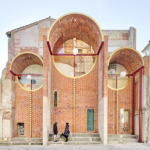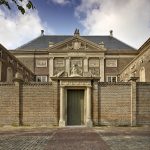About 200 meters from the shore of the Kattegat Sea, immersed in a forest, stands this summer residence where wood and sheet metal are the only materials used in the project, realized by Valbæk Brørup Architects.
A single barrel vault cleared on the sides allows a wide view of the surrounding landscape. A simple but impressive shape reminiscent of a short stretch of tunnel or a small hangar for home use. On the inside the structure is straightened by eight steel beams positioned at a regular distance.
Everything is covered with wood: ceiling, walls, floor and even the furniture is made of wood. The vaulted roof is free from volumes and this allows the natural light to permeate the whole environment with a kind of visual continuity between exterior and interior to create a game of reflections generating a warm and pleasant atmosphere.
The house consists of three bedrooms and a bathroom. The main social space is characterized by the high ceiling overlooking the treetops and the sky.
The interiors are all made of pine. The smell and noises of the surrounding nature create a special, bucolic atmosphere. Nothing is white. The kitchen is designed in dark blue and the cabinets in the corridor are painted in bordeaux. The tiles in the bathroom are ochre. Everything resembles a typical house by the sea.
The continuity of the flooring between interior and exterior creates a space of expansion to live the house also outdoor to get even more in contact with nature.
Courtesy of AREA editorial office
A circa 200 metri dalla riva del mare di Kattegat, immersa in una foresta, sorge questa residenza estiva dove il legno e la lamiera sono gli unici materiali utilizzati del progetto, realizzato daValbæk Brørup Architects.
Un’unica volta a botte svuotata ai lati permette un’ampia visuale del paesaggio circostante. Una forma semplice ma di grande impatto che ricorda un breve tratto di tunnel o un piccolo hangar per uso domestico. Internamente la struttura è retta da otto travi d’acciaio posizionate a distanza regolare.
Tutto è rivestito in legno: soffitto, pareti, pavimento e persino l’arredo è in legno. Il tetto a volta rimane libero da volumi e questo permette alla luce naturale di permeare tutto l’ambiente e di creare una sorta di continuità visiva tra esterno ed interno e creare un gioco di riflessi tale da generare un’atmosfera calda e piacevole.
La casa è composta da tre camere ed un bagno. Lo spazio sociale principale è caratterizzato dal soffitto alto con vista sulle cime degli alberi e sul cielo.
Gli interni sono tutti in pino. L’odore e i rumori stessi della natura circostante creano un’atmosfera speciale e bucolica. Niente è bianco. La cucina è progettata in blu scuro e gli armadi nel corridoio bordeaux. Le piastrelle del bagno sono color ocra.
Tutto ricorda una tipica casa al mare.
La continuità della pavimentazione tra interno ed esterno genera uno spazio di ampliamento per vivere la casa anche all’esterno ed entrare ancora di più in contatto con la natura.
Per gentile concessione della rivista AREA
