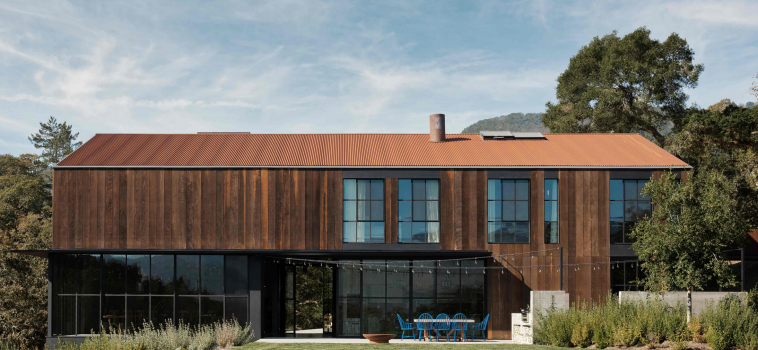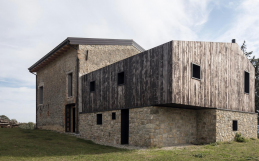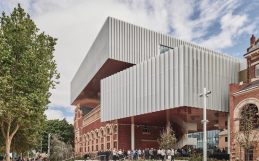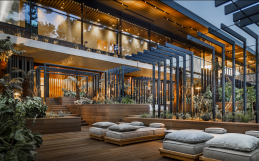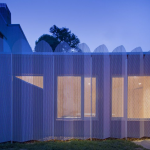A sort of hermitage far away from the city that takes up the typology of the American ranch of the 50s in the Glen Ellen area of California. It is “Big Barn” a house of 3,900 square meters, designed by Faulkner Architects who was inspired by the Tack Barn, the typical wooden cottage, whose peculiar characters remain, re-read in a contemporary key.
The result is a simple, rectangular, two-level structure with an asymmetrical gable roof. The shorter side of the roof faces south-west towards the sun, thus allowing an accumulation of heat that is transmitted to the entire structure.
The openings are thought of as thin slits at full height that refer to the traditional structure of the barn. The access to the house, which is simply a vertical slot larger than the others, remains recessed to promote shading.
The fireplace and the chimney, unusual in a barn, are separated from the structure through glass joints. The east side that overlooks the surrounding landscape is open to allow the splendid view of the morning sun.
A large continuous glass opening with a steel swing is equipped with sliding doors that fit into the adjacent wall and open the kitchen to the rear terrace. The upper area of the main space is devoid of windows and resembles the empty spaces of the barns of the past. A large vertical wooden shutter located at the southeast end of the pediment is axially aligned to one of the interior accesses. When it is opened the breeze flows through the mass, cooling the house in a natural way.
Courtesy of AREA editorial office
Una sorta di eremo lontano dalla città che riprende la tipologia del ranch americano degli anni ’50 nella zona di Glen Ellen in California. Si tratta di “Big Barn” un’abitazione di 3.900 metri quadrati, progettata dallo studio Faulkner Architects che si è ispirato al Tack Barn, il tipico cottage in legno, di cui restano i caratteri tipici ma riletti in chiave contemporanea.
Ne emerge una struttura semplice, rettangolare, su due livelli, con un tetto a capanna asimmetrico. Il lato più corto del tetto è rivolto a sud-ovest verso il sole, permettendo così un accumulo di calore che viene trasmesso all’intera struttura.
Le aperture sono pensate come sottili fessure a tutta altezza che fanno riferimento alla struttura tradizionale del fienile. L’accesso all’abitazione, che altro non è che una fessura verticale più grande rispetto alle altre, rimane incassato per favorire l’ombreggiamento.
Il camino e la canna fumaria, estranei alla tipologia del fienile, sono separati dalla struttura attraverso giunti vetrati. Il lato est che si affaccia sul paesaggio circostante è aperto per permettere la splendida vista del sole del mattino.
Una grande apertura a vetrata continua a battente in acciaio è dotata di porte scorrevoli che si incastrano nella parete adiacente e aprono la cucina sulla terrazza posteriore. La zona superiore dello spazio principale è priva di finestre e ricorda gli spazi vuoti dei granai di un tempo. Una grande persiana verticale in legno situata all’estremità sud-est del frontone è allineata assialmente ad uno degli accessi interni. Quando viene aperta la brezza scorre attraverso la massa, raffreddando la casa in maniera naturale.
Per gentile concessione della rivista AREA
