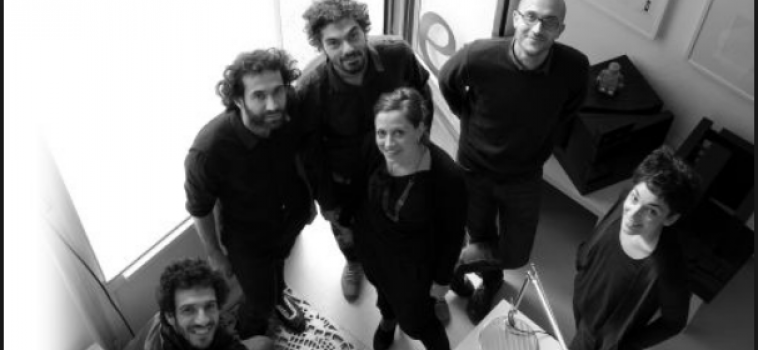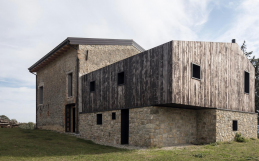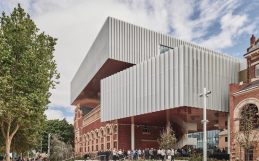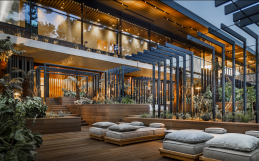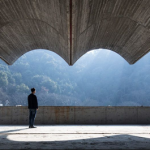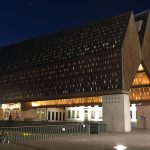The organisational building designed in Sorgane – Florence -develops through a well-structured system of paths designed to foster the encounter between the inhabitants according to a conception of social housing.
The new cell with fixed dimensions, designed by Eutropia Architettura in 2015, was intended as an element that can be replicated and inserted in the structural frame. It was designed as a prototype of a repeatable core, thus producing, in a vertical addition, a great body.
The main ambition is therefore to perpetuate a way of living which is going to reconstitute the essence of the residential neighborhood of Sorgane keeping in mind an urban-scale architecture planning.
Thus in the microstructure of the private apartment it is accomplished the overcoming of the ghetto in favour of an open structure in which the accommodation is the impersonification of the identity of those who live there and th result of the respect for the ideas of those who have given life to this district.
The core is composed by a day area in a continuity with the terrace and the landscape, closely connected to the common pathways of the building through a short hallway which also allows the access to the rooms. Filter between the sleeping and the living area is a wall library, which is the main point of the structure.
L’edificio/macrostruttura progettato a Sorgane – Firenze – si sviluppa attraverso un sistema articolato di percorsi studiati per favorire l’incontro tra gli abitanti secondo una concezione di social housing.
La nuova cellula di dimensioni fisse, progettata da Eutropia Architettura nel 2015, è stata intesa come elemento replicabile e inseribile nel telaio strutturale. Nasce come prototipo di un nucleo ripetibile in maniera tale da produrre, per sommatoria verticale, un grande organismo.
La principale ambizione è dunque quella di riattivare una maniera di abitare che vada a ricostituire l’essenza del quartiere residenziale di Sorgane e di una architettura a scala urbanistica.
Nella microstruttura dell’appartamento privato si attua così il superamento del quartiere ghetto a favore di una struttura aperta in cui l’alloggio è manifesto dell’identità di chi lo abita e del rispetto per le idee di chi ha dato vita a questo quartiere.
L’anima è costituita da una zona giorno in continuità con la terrazza e il paesaggio e strettamente connessa all’ingresso e ai percorsi comuni dell’edificio, tramite un breve corridoio che permette inoltre di accedere alle camere. Filtro tra la zona notte e la zona giorno è una parete libreria, fulcro della struttura.
