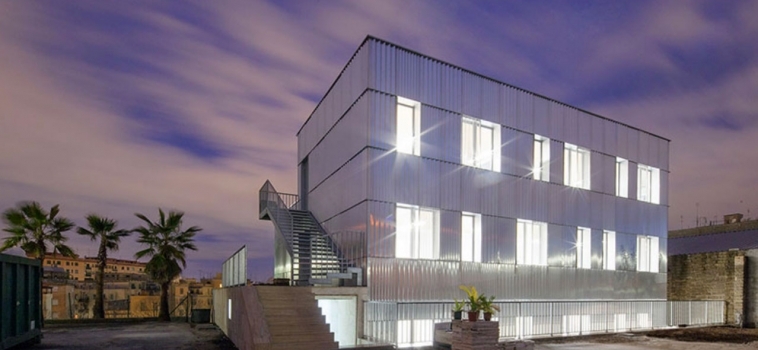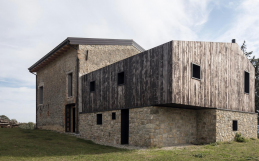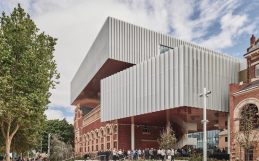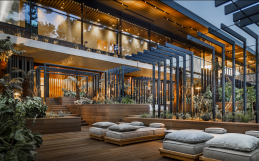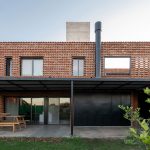In an industrial area of about 5000 square meters located near the Tiburtina railway station in Rome the new Hub Tiburtina is born, with the aim to host start-ups and innovative companies. The project, carried out by the IT’S architectural studio, involves the transformation and demolition of some existing buildings and the construction of new ones.
The first part of this urban regeneration consists of a three-storey building hosting the new IT’S headquarters and other different realities in the fields of construction, mobility, infrastructure and digital markets to develop research projects.
To achieve the flat surface for the foundations the architects had to overcome several complexities, since it lies on a complex series of tufa caves dating back to the nineteenth-century period.
The project was used by IT’S as a case study either for the management of the full BIM process and for the use of prefabrication which allows to reduce the construction times of about 6 months, including the laying of micro-piles foundations, and to monitor the technical quality of the building complex and the costs of the operation.
Thanks to the techniques used, the building reaches very high energy saving standards. Thanks to the photovoltaic panels positioned on the rooftop it is possible to achieve the zero consumption target.
The structure is made of wood and the outer coating is made of aluminium. The XLam portals can be mounted in just 4 weeks. A study of the façades has allowed to optimise the modularity of the panels and to insert variations of texture and dimension in order to obtain an industrial but elegant aesthetic.
In un lotto industriale di circa 5000 mq situato vicino alla stazione Tiburtina di Roma nasce un nuovo Hub Tiburtina, destinato a ospitare le sedi di start-up e imprese innovative. Il progetto, realizzato dallo studio d’architettura IT’S, prevede la trasformazione e la demolizione di alcuni edifici esistenti e la realizzazione di nuovi volumi.
Il primo tassello di questa operazione di rigenerazione urbana è costituito da un edificio di tre piani destinato alla nuova sede di IT’S e a ospitare diverse realtà nei settori delle costruzioni, della mobilità, delle infrastrutture e del digitale per sviluppare progetti di ricerca.
Per realizzare la superficie piana su cui poggiano le fondamenta si sono dovute superare parecchie complessità poiché gravano su un complesso insieme di grotte di tufo risalenti al periodo ottocentesco.
Il progetto è stato utilizzato da IT’S come case study sia per la gestione del processo full BIM, che per l’uso della prefabbricazione che ha permesso di abbattere i tempi di realizzazione di circa 6 mesi, compresa la posa delle fondamenta in micropali, e di monitorare la qualità tecnica del complesso edilizio e i costi dell’operazione.
Grazie alle tecniche utilizzate, l’edificio raggiunge altissimi standard di risparmio energetico. Il fotovoltaico posizionato in copertura permette di ottenere l’obiettivo zero consumo. La struttura è in legno e il rivestimento esterno è in alluminio. I setti portanti in Xlam sono montabili in sole 4 settimane. Uno studio delle facciate ha permesso di ottimizzare la modularità dei pannelli e di inserire delle variazioni di texture e dimensione al fine di ottenere un’estetica industriale e al contempo raffinata.
