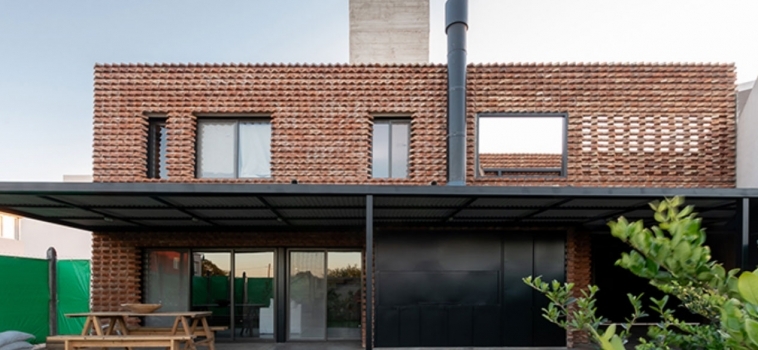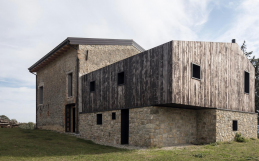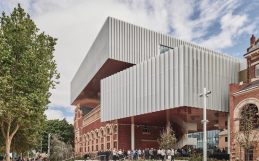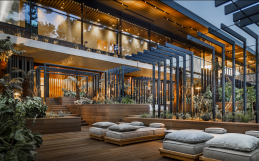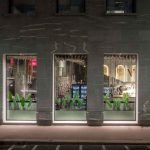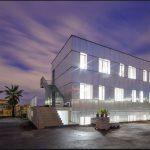CH House was built in the north-west area of Cordoba, in Argentina
The project, designed by architect Luli Martuzzi Arq, consists of a slot of single-family dwellings on an irregular corner plot.
The aim was to create an intimate environment, to give privacy to its users and at the same time to open up to the neighborhood and the city.
The structure proposed for the house resembles that of a box / cave, with the clay brick as protagonist. The structure is composed and enclosed by two layers of brick wall.
The common ceramic brick has long been a familiar local material, widely used in Cordoba, with a simple way of manual construction.
The north-south orientation allows to obtain the required natural lighting and ensures that the house remains thermally comfortable during the seasonal changes.
The result outwards is a pure and material mural. The use of cement and brick creates a formal balance of simple lines and gives the work a character of atemporality.
The project has been designed for future enlargements of the upper floor.
Courtesy of AREA editorial
CASA CH si trova nella zona nord-ovest di Córdoba, in Argentina.
Il progetto, opera dell’architetto Luli Marcuzzi Arq consiste in un programma di abitazioni monofamiliari su un lotto d’angolo irregolare.
L’obiettivo era quello di generare un ambiente intimo, di privacy per i suoi utenti e che permettesse al tempo stesso di aprirsi al quartiere e alla città.
La struttura proposta per la casa assomiglia a quella di una scatola/grotta, con il mattone di argilla come protagonista. La struttura generale è infatti composta e racchiusa da due strati di muro di mattoni.
Il mattone ceramico comune è stato a lungo un materiale locale familiare e ampiamente utilizzato a Cordoba, con un semplice metodo di costruzione manuale.
L’orientamento nord-sud consente di ottenere la necessaria illuminazione naturale e garantisce che la casa rimanga termicamente confortevole durante i cambi stagionali.
Il risultato verso l’esterno è un murale puro, cieco e materico. L’uso del cemento e del mattone generano un equilibrio formale di linee semplici e conferiscono all’opera un carattere di atemporalità.
Il progetto è stato pensato per futuri ampliamenti del piano superiore.
Per gentile concessione della redazione della rivista AREA
