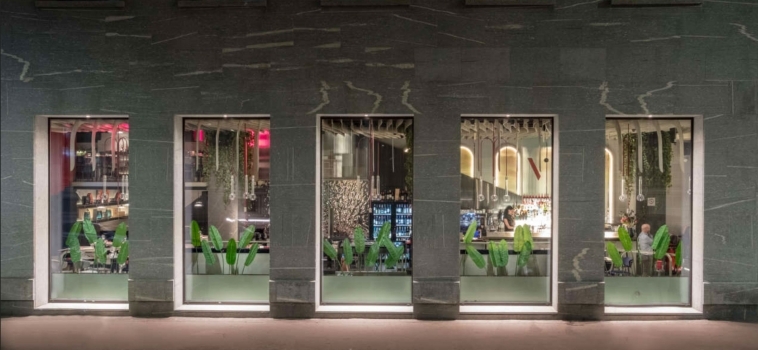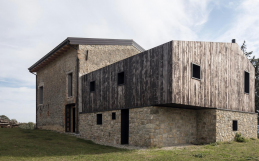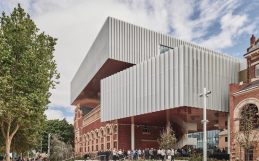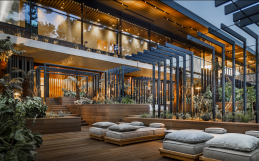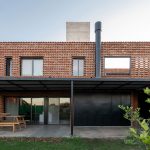Located in the center of Milan, OTIVM covers a space of about 400 square meters. The structure was realized on an idea of Nick Maltese and Emanuele Tresoldi of N + M Design Studio, inside a building realized by Gio Ponti.
Here the designers have found the right inspiration to create a location that revolutionizes and transforms the classic architectural standards, to give life to new forms that recall the revolutionary and metaphysical trademark of Giorgio De Chirico painting.
Through a work that mixes the principles of interior design to the purely architectural ones, here is a location marked by a strong theatrical and surrealistic atmosphere.
The stair leading to the loft is supported by a massive impressive neoclassical column painted in two colors, sided by an area dedicated to dinner shows and aerial performances.
Looking up to the loft you can see one of the most peculiar feature of the location, the restrooms area, inside a space separated from the other areas through opaque and scratched glasses that allow to glimpse the washbasins.
The bar area is characterized by an open stain marble whose shape suggests the shape of a mantis, while the back of the bar reminds the style of toilets with the use of scratched glass.
In this enticing and metaphysical atmosphere fit the design elements and furnishings along with champagne steel details, the soft lines of the roof abruptly interrupted by the big column and the illumination system, formed by seven big chandeliers reminding the lines of the arches.
Courtesy of AREA editorial
Sito nel centro della metropoli lombarda, OTIVM si sviluppa in uno spazio di circa 400 metri quadri nato da un’idea di Nick Maltese e Emanuele Tresoldi di N + M Design Studio all’interno di un palazzo realizzato da Gio Ponti.
I progettisti hanno trovato qui la giusta ispirazione per creare una location che rivoluziona e trasforma i classici standard architettonici, per dar vita a nuove forme che richiamano i canoni della pittura rivoluzionaria e metafisica di Giorgio De Chirico.
Attraverso un lavoro che mescola i principi dell’interior design a quelli puramente architettonici, viene realizzata una location che si contraddistingue per una forte atmosfera teatrale e surrealista.
La scala che porta al soppalco del locale è supportata da un’imponente colonna neoclassica a due colori a cui si affianca un’area dedicata ai dinner show e, in particolare, agli spettacoli di performance aeree.
Alzando lo sguardo verso il soppalco si intravede una delle peculiarità della location, ovvero l’area dedicata ai bagni, settorializzati all’interno di un volume che viene separato dalle altre aree attraverso un vetro opaco e rigato che lascia intravedere i lavabi.
La zona bar è caratterizzata da un marmo a macchia aperta in cui i tratti suggeriscono la forma di un’enorme mantide, mentre il retro del bar riprende il blocco dedicato alle toilettes attraverso l’utilizzo del vetro rigato.
In questa atmosfera seducente e metafisica si incastrano gli elementi di design e gli arredi, i dettagli in acciaio champagne, le linee morbide del tetto interrotte bruscamente dalla grande colonna e l’illuminazione, scandita in 7 grossi lampadari che riprendono le linee pulite delle arcate.
Per gentile concessione della rivista AREA
