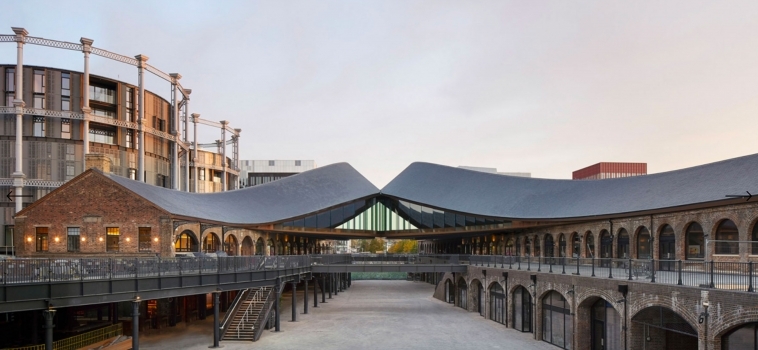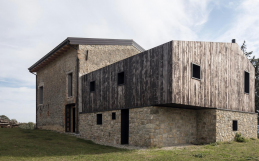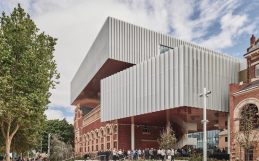With a project signed by the London-based architecture studio Heatherwick a few months ago the new Coal Drops Yard was inaugurated in the heart of London within the area of King’s Cross. It is the result of the regeneration of the historic Victorian-age complex built between 1850 and 1860, for the storage and the discharge of coal.
A great intervention of urban regeneration thought as a partially covered square, that spreads in the longitudinal direction.
The relationship between the historic seniority and the new is expressed through a series of paths made of the catwalks and stairs linking, both vertically and horizontally, the two bodies with 9.290 square meters of catering and commercial activities, placed on two levels.
To complete the great coverage thus become the element of conclusion and arrival: a sinuous and enveloping line, 35 meters long, rising from the existing structure and reflecting the material characteristics. Formed by more than 80 thousand items coming from the same quarry as the welsh used for the construction of the Victorian building, their colors reflect the original grey-bluish shades. Supported by 52 new steel columns, hidden in the body of the pre-existence structure, the coverage joins into the central space, point from which to observe the panorama of the surrounding city.
Con un progetto firmato dallo studio londinese Heatherwick si è inaugurato qualche mese fa il nuovo Coal Drops Yard nel cuore di Londra all’interno dell’area King’s Cross, rigenerando lo storico complesso di epoca vittoriana costruito tra il 1850 e il 1860 destinato allo stoccaggio e allo scarico del carbone.
Un grande intervento di rigenerazione urbana pensato come una piazza semicoperta che si sviluppa in senso longitudinale.
Il rapporto tra la preesistenza storica ed il nuovo viene espresso attraverso una serie di percorsi fatti di passerelle e scale che mettono in collegamento, sia in senso verticale che orizzontale, i due corpi lineari nei quali si sviluppano 9.290 mq di ristorazione e attività commerciali, poste su i due livelli.
A completamento la grande copertura diviene l’elemento di conclusione e di arrivo: una linea sinuosa e avvolgente, lunga 35 metri, che si alza dalla struttura esistente e che di essa ne riprende le caratteristiche materiche. Composta da oltre 80 mila elementi provenienti dalla stessa cava gallese utilizzata per la costruzione dell’edificio vittoriano, i giochi cromatici riprendono così le tonalità originarie grigio-bluastre. Sorretta da 52 nuove colonne in acciaio, nascoste nel corpo della preesistenza, la copertura si congiunge nello spazio centrale, punto dal quale osservare il panorama della città circostante.





