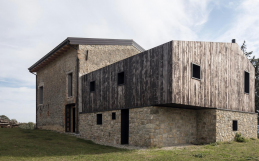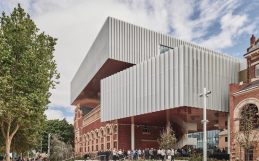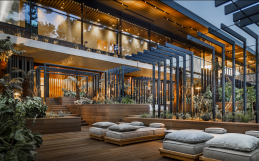At Hotel Glam Milano there is an original imprint, made of bright colors, new textures, floral decorations and much more
Such are the interiors of the Hotel Glam Milano, a 4-star hotel that occupies one of the most important gates to the city, piazza Duca d’Aosta. A space characterized by the majestic Central Railway Station and the architectural icon, the Pirelli skyscraper.
The new hotel consists of ten floors, in which in addition to the common areas, meeting rooms and the restaurant are housed 171 rooms, including standard rooms, superior rooms, junior suites and suites.
The interior project (designed by Cibic Workshop) is based on the decorations to embellish the lobby, breakfast rooms and common areas, and on the color to identify the different floors of the structure, to each one of them has been assigned a unique tone uniforming walls, cladding and doors.
In this context, we found the doors “filomuro” of Pietrelli Porte that ensure a perfect continuity of style with the walls of the corridors, graphically presenting the texture and the distinctive knots of the wood and where the room numbers are realised in an eye-catching pop style.
Un’impronta originale, fatta di colori accesi, texture inedite, decori floreali e molto altro.
Così si presentano gli interni dell’Hotel Glam Milano, un 4 stelle che occupa uno dei fronti di una delle più importanti porte d’ingresso della città, piazza Duca d’Aosta. Uno spazio sul quale si affaccia maestosa la Stazione Centrale e che propone una quinta architettonica nella quale spicca ovviamente il grattacielo Pirelli.
Il nuovo albergo si sviluppa su dieci piani nei quali oltre alle aree comuni, alle sale meeting e al ristorante, sono ospitate 171 camere tra standard, superior, junior suite e suite.
Il progetto di interior (realizzato da Cibic Workshop) gioca sui decori per impreziosire la hall, le sale colazioni e gli spazi comuni e sul colore per identificare i diversi piani della struttura, a ciascuno dei quali è assegnata una tonalità univoca che omogenizza pareti, rivestimenti e porte.
In questo contesto si inseriscono le porte filomuro di Pietrelli Porte che assicurano una perfetta continuità di stile con la parete dei corridoi, riproponendo graficamente, la trama e gli inconfondibili nodi del legno e dove i numeri delle stanze vengono proposti in un’accattivante stile pop.
di Monica Mazzanti





