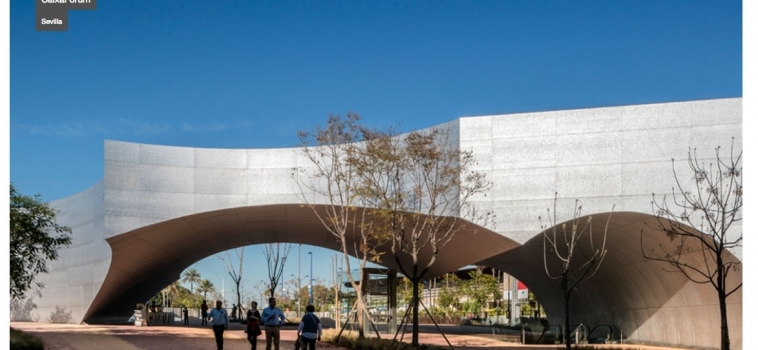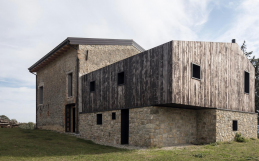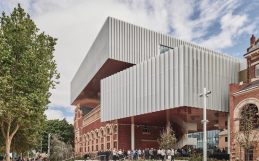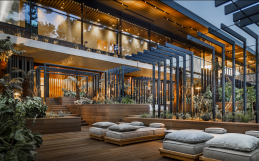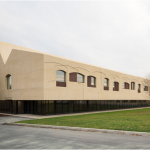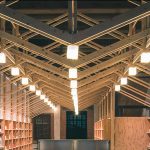The project of the new Caixaforum Cultural Centre in Seville, by the architect Guillermo Vázquez Consuegra, was designed with the idea to combine the enhancement of the existing structure emphasizing the presence of a new host institution.
The restructuring strategy was based on the analysis of the existing spaces and the functions previously attributed to the Podium of the Tower of the Pelli Complex.
The final design solution consisted in the positioning of a series of autonomous new volumes within the ancient architectural complex, thus creating an harmonious coexistence of past and present.
According to this idea, the exhibition halls and the auditorium have been arranged in in the unique spaces which, for height and size, were ideal for hosting such functions: halls that are enclosed, self-contained, respectful of the existing load-bearing concrete structure.
On the ground floor are located the administrative rooms and the café, benefiting of natural light and the view on the outside.
The main entrance to the exhibition halls has been surmounted by a new architectural element: a structure indicating the entrance to the basement and acting as a cover for the below piazza, a future public space in the city, satisfying at the same time the needs of the cultural centre.
CENTRO CULTURALE DI SIVIGLIA
Il progetto del nuovo Centro Culturale Caixaforum di Siviglia, dell’architetto Guillermo Vázquez Consuegra, è stato pensato con l’idea di coniugare la valorizzazione della struttura esistente ed enfatizzare la presenza di una nuova istituzione ospitante.
La strategia di ristrutturazione adottata si basa sull’analisi degli spazi esistenti e delle funzioni attribuite precedentemente al Podio della Torre del Complesso Pelli.
La soluzione progettuale finale ha previsto il posizionamento di una serie di nuovi volumi autonomi all’interno del complesso architettonico antico, creando una coesistenza armoniosa di passato e presente.
In linea con questo principio, sono state disposte le sale espositive e l’auditorium negli unici spazi che, per altezza e dimensioni, si prestavano ad ospitare tali funzioni: ambienti racchiusi, a sé stanti, che non intaccavano la struttura portante in cemento esistente.
Al piano terra si trovano gli ambienti a carattere amministrativo e la caffetteria, in modo che possano beneficiare di luce naturale e visuale sull’esterno.
L’ingresso principale fino alle sale espositive è stato inoltre sormontato da un nuovo elemento architettonico: una struttura che da un lato indichi l’ingresso al piano interrato e che funga da copertura per una piazza sottostante, futuro spazio pubblico della città, e dall’altro soddisfi le esigenze del centro culturale.
