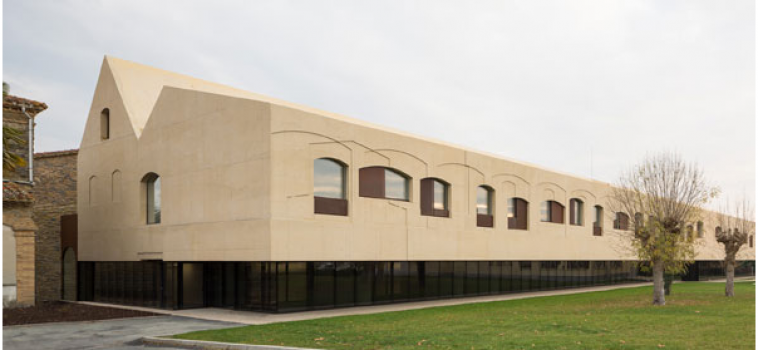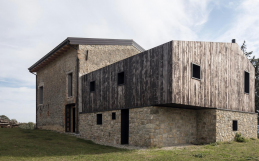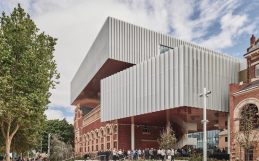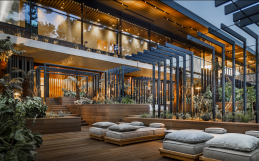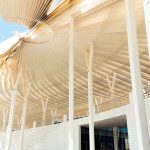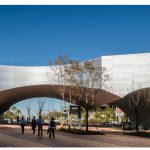The new psychiatric centre, designed by Vaillo+Irigaray Architects is a reflection on memory, the passage of time and the evolution of architecture.
The project maintains and enhances the original values of the old building: it retains the same type of construction with a gable roof, typical of the nineteenth century buildings, and makes the most of the garden, previously much neglected creating interesting spaces between the pavilions while a comfortable staircase and well proportioned courtyards create a good connection between patients and environment, an optimal relationship between nature and architecture.
The design looks like a hybridisation between old and new buildings, able to reactivate the original lost function, to reconfigure the space and to enable new functionality, as well as to integrate the structure to accommodate the new trends of care and to assimilate new technologies.
The entire building is formed of an architectural structural concrete work, both in the facade and in the roof, so as to make the whole construction like a large beam. The concrete is painted with the same color as the binder of the stones and bricks of the old buildings in a dominant smooth shade. The geometry of the arches of the old buildings are reproduced in the new façades as a trace of memory. In time, the building will darken, depending on the orientation and the prevailing winds, blending with the already existing buildings.
IL NUOVO CENTRO PSICHIATRICO A PAMPLONA
Il nuovo centro psichiatrico progettato da Vaillo+Irigaray Architects rappresenta una riflessione sulla memoria, sul passare del tempo e sull’evoluzione dell’architettura.
Il progetto infatti mantiene ed esalta i valori originali del vecchio edificio: ne mantiene la tipologia costruttiva con tetto a due falde tipica di un edificio del XIX secolo, ne valorizza il giardino in precedenza molto trascurato e crea spazi interessanti tra i padiglioni, mentre una scala accogliente e cortili ben proporzionati, creano un buon rapporto tra paziente e contesto ambientale, un rapporto ottimale tra natura e architettura.
Il progetto si presenta come un’ibridazione tra vecchi e nuovi edifici, in grado di riattivare le originarie funzioni perse, riconfigurare lo spazio e abilitare nuove funzionalità, oltre a integrare la struttura per accogliere nuove tendenze assistenziali e assimilare nuove tecnologie.
L’intero edificio è costituito da cemento strutturale architettonico, sia in facciata che in copertura, in modo da rendere l’intera costruzione una grande trave. Il calcestruzzo è dipinto con lo stesso colore del legante delle pietre e dei mattoni dei vecchi edifici, in modo da ottenere una tonalità omogenea dominante. Le geometrie degli archi dei vecchi edifici sono registrate nelle nuove facciate, come una traccia della memoria. Nel tempo, l’edificio si scurirà, a seconda dell’orientamento e dei venti dominanti, fino a fondersi con gli edifici preesistenti.
