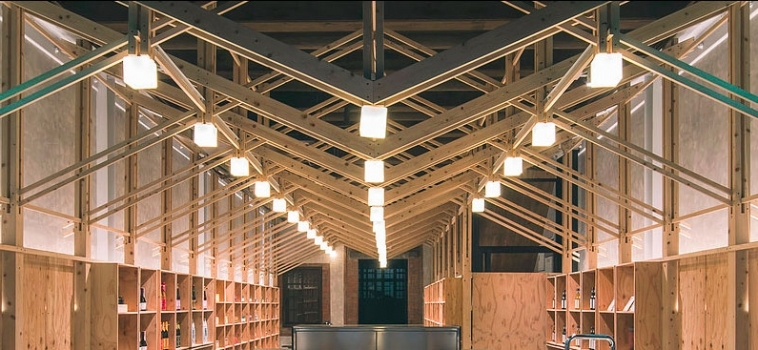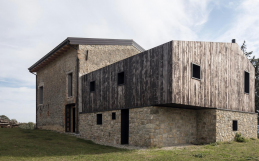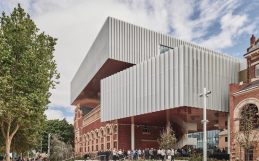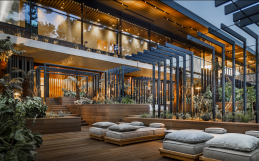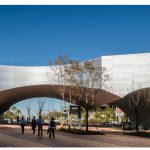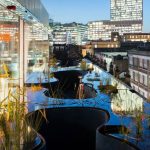The so called “reversed truss”, the wooden cover featuring the main hall, gave the name to the restructure project realized in 2016 by the Taipei B+P Architects. The old “Yeh family” barn in Dihua street occupies an area of 805 sqm in the city centre.
The designers decision to keep much of the original furnishings and equipment of the barn into the new project aims to make perceptible the past history of the building and its former function. The wood of the trusses is japanese cypress like the one used in the past for the tools implementation.
The main idea of the project lies in a minimal changing of the original space and the re-using of traditional materials. Another guideline in the design process is the conception of the supporting structure of the cover as an element of the hall furnishings.
The truss at the center of the hall, now converted into a commercial space, consists of an element hanging on its own, detached from the surrounding walls. The cover, which is distinguished by the classical shape upside down, is an example of how to realize a modest and controlled insertion of a new architectural element in a ancient building.
RISTRUTTURAZIONE DI UN ANTICO GRANAIO A TAIPEI
Dalla cosidetta “capriata invertita”, copertura lignea caratterizzante la sala principale, prende nome il progetto di ristrutturazione del 2016 a Taipei degli architetti B+Q. L’antico granaio “Yeh family” in Dihua street che è stato recentemente rimodernato dal gruppo di progettisti taiwanesi, occupa un’area di 805 mq nel centro della città.
La decisione dei progettisti di mantenere gran parte dell’arredo originario e le attrezzature del granaio all’interno del nuovo progetto è finalizzata a rendere percepibile la storia trascorsa dell’edificio e la sua antica funzione. Il legno delle capriate è cipresso giapponese così come quello adoperato all’epoca per la realizzazione degli utensili.
L’idea principale del progetto sta nel modificare in maniera minima lo spazio originario e riutilizzare i materiali tradizionali. Altra linea guida nel processo di progettazione è la concezione della struttura portante della copertura come elemento di arredo della sala.
La capriata al centro dell’aula, oggi convertita in uno spazio a carattere commerciale, consiste in un elemento appeso a sé stante, distaccato dalle pareti circostanti. La copertura, che si distingue per la classica forma capovolta, rappresenta un esempio di inserimento modesto, misurato di un nuovo elemento architettonico in un antico edificio.
