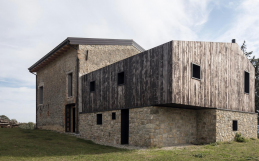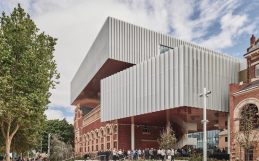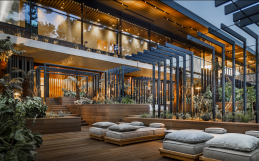Designed by Kengo Kuma & Associates in Nagano, Japan, The Momofuku Ando Center stands out as a long stick, a single “free” roof stretched into the forest, under which you can carry out various activities, such as exercise, study, eating, sleeping.
This concept of freedom connected to a roof under which is housed a training centre dedicated to trainers of outdoor activities for young people is based on two main ideas. The first one was to assimilate the metal roof to the tops of the forest, and for this reason the architects choose fins 300 mm thick. In addition, in order to harmonize even more the roof to the variegated hues of the forest, the metal plate has been painted with three different colors. The other idea behind the project was to unify the interior by using a single aquifer slope, thus creating a sequence within the building that could correspond to the landscape of the forest.
In reality the building consists of two floors that house bedrooms, classrooms and other premises with a different destination, but each unit is incorporated within the roof that follows the slope of the site, offering the feeling of advancing in the heart of an environment strongly connected to nature.
Momofuku Ando Centre
Progettato da Kengo Kuma & Associates a Nagano in Giappone, Il Momofuku Ando Center si staglia simile a un lungo bastone costituito da un unico tetto “libero” allungato nella foresta, sotto al quale si possono svolgere varie attività, come fare esercizio fisico, studiare, mangiare, dormire.
Due idee hanno dato forma a questo concetto di libertà collegato al tetto, sotto il quale è ospitato un centro di formazione dedicato a trainers di attività all‘aperto per giovani. La prima idea è stata quella di assimilare il tetto metallico alle chiome della foresta e per questo sono state scelte alette spesse 300 mm. Inoltre per armonizzare ancor più il tetto alle variegate tonalità della foresta la piastra metallica è stata verniciata con tre colori diversi. L‘altra idea alla base del progetto è stata quella di unificare gli interni utilizzando una sola falda spiovente e creando così una sequenza all‘interno dell‘edificio che potesse corrispondere al paesaggio della foresta.
In realtà il fabbricato è costituito da due piani che ospitano camere da letto, aule e altri locali di differente destinazione, ma ogni unità è inglobata all‘interno della falda del tetto che segue l‘inclinazione del sito, regalando la sensazione di inoltrarsi nel cuore di un ambiente fortemente collegato alla natura.





