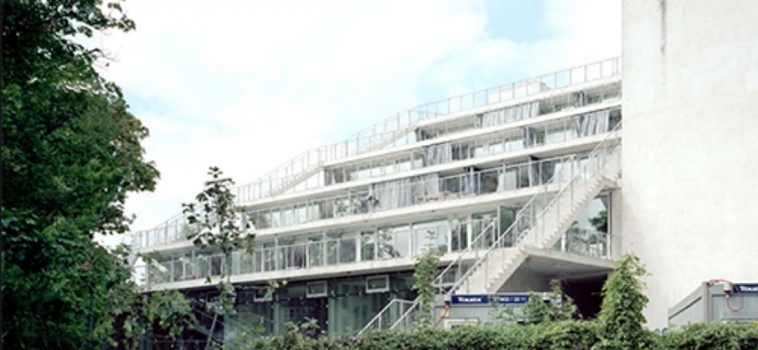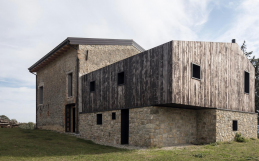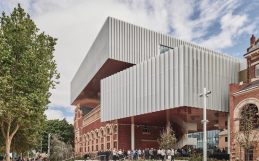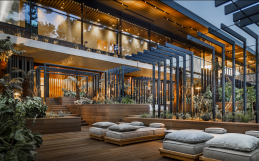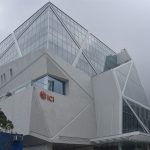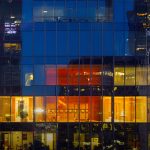Located in a suburban area of Berlin, this new building combines different forms of usage, thanks to a clause in the master plan of 1958, which allows only the construction of commercial buildings, that has allowed the entire area to remain mainly residential.
For this reason Brandlhuber + Emde, Burlon & Muck Petzer have designed a new building that can be gradually transformed gradually in residential units, too. Located in a part of town characterized by buildings built in the early ‘900, the building deliberately tries to contrast this peripheral area of the city of Berlin. A contemporary ziggurat formed by the offset of the plans, with the inclusion of large terraces 6 meters deep, which assume the role of a semi-public space and connection with the interiors.
On the ground floor there is a large, semi-covered space, open to the city, created thanks to the offset of the upper floors. The depth of the spaces varies depending on the floors, ranging from 26 meters on the ground floor to the 11 meters of the top floor.
The building, entirely designed in concrete, enables the creation of a visual continuity between inside and outside, between public and private spaces. Two large staircases located at the sides of the building connect externally all the terraces and all the halls. In addition to the exhibition gallery, there is a co-working space with meeting rooms and offices for rent.
Situato in una zona suburbana di Berlino, questo nuovo edificio combina diverse forme di utilizzo che, grazie a una clausola del piano regolatore del 1958 che consente la costruzione di soli edifici commerciali, ha permesso che l’intera area sia rimasta prevalentemente residenziale.
Per questo Brandlhuber + Emde, Burlon & Muck Petzer hanno progettato un nuovo edificio che si potesse trasformare via via anche in unità residenziali. Situato in una parte di città caratterizzata da edifici costruiti nel primo 900, l’edificio cerca volutamente di entrare in contrasto con questa area periferica della città berlinese. Uno ziggurat contemporaneo formato dallo sfalsamento dei piani con l’inserimento di grandi terrazze profonde 6 metri che assumono il ruolo di spazio semi pubblico e di connessione con gli ambienti interni.
Al piano terra un grande luogo semi coperto e aperto alla città si crea grazie allo sfalsamento dei piani superiori. La profondità degli ambienti varia a seconda dei piani con una variazione di profondità che va dai 26 metri del piano terra fino agli 11 metri dell’ultimo piano.
L’edificio, pensato interamente in cemento, permette ai progettisti di creare una continuità visiva tra esterno ed interno, tra spazio pubblico e privato. Due grandi scale poste ai lati dell’edificio collegano esternamente tutte le terrazze e tutti gli ambienti. Oltre alla galleria espositiva sono presenti uno spazio di co-working con sale riunioni ed uffici affittabili.
