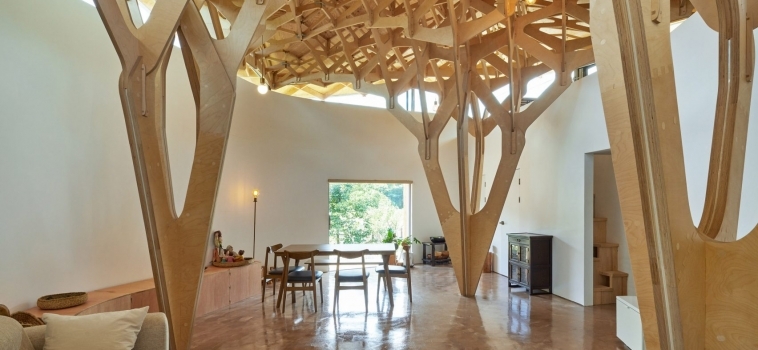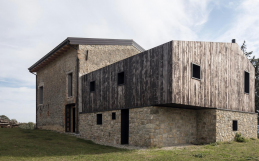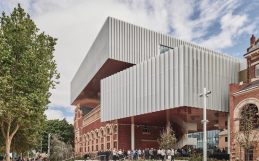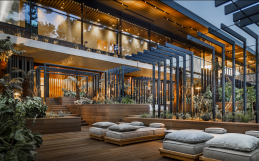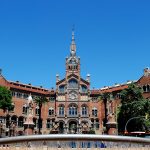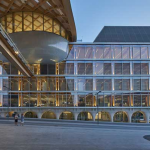In a rural area of South Korea, JK-AR designed and built “The house of the three trees”, which has a forest-shaped structure in the middle.
The residential project was designer as a contmporary reinterpretation of the typical wooden shelf systems typical of East Asian wooden constructions. The inticate shed uses modern manufacturing techniques as proof of how today’s technology can breathe new life into traditional architecture.
The house was designed by JK-AR wtih a hexagonal imprint and in correspondence with this shape, the three-tree structure was built to create the interior space, with a double-height living are crowned in the center by the plant.
This imposing wooden element that gives it name to the project immerses the resident in a sylvan atmosphere. Further strengthened by the composition of the trees all built without the use of nails, the entire structure is made up of 4006 pieces of wood joinery. The exterior walls of the house are clad in plywood and plastic, both commonly used materials in rural South Korea. The translucent panel at the top reveals subtly the plywood finishes inside and, similarly to the roof, gives the building an ethereal lightness that contrast simultaneously with the adjacent house. From the point of view of funcionality, the panels generate an additional layer of air and increase the insulation performance, as well ad protecting the internal plywood from rainwater.
In un’area rurale della Corea del sud, JK-AR ha progettato e costruito “la casa dei tre alberi”, che presenta al centro una struttura a forma di foresta.
Il progetto residenziale è stato pensato come una reinterpretazione contemporanea dei tipici sistemi di mensole lignee tipici delle costruzioni in legno dell’Asia orientale. L’intricata tettoia utilizza tecniche di fabbricazione moderne a riprova di come la tecnologia di oggi può infondere nuova vita all’architettura tradizionale.
La casa è stata progettata da JK-AR con un’impronta esagonale e in corrispondenza a questa forma, la struttura a tre alberi è stata costruita per creare lo spazio interno, con una zona giorno a doppia altezza coronata al centro dalla pianta.
Questo imponente elemento in legno che dà il nome al progetto, immerge i residenti in un’atmosfera silvestre. Rafforzata ulteriormente dalla composizione degli alberi tutti costruiti senza l’utilizzo di chiodi, l’intera struttura è composta da 4006 pezzi di falegnameria in legno. Le pareti esterne della casa sono rivestite in pannelli di compensato e plastica, entrambi materiali di uso comune nella zona rurale della Corea del Sud. il pannello traslucido in alto rivela sottilmente le finiture in compensato all’interno e, analogamente al tetto, conferisce all’edificio una leggerezza eterea che contrasta contemporaneamente con la casa adiacente. Dal punto di vista della funzionalità i pannelli generano un ulteriore strato d’aria e aumentano le prestazioni di isolamento, oltre a proteggere il compensato interno dall’acqua piovana.
